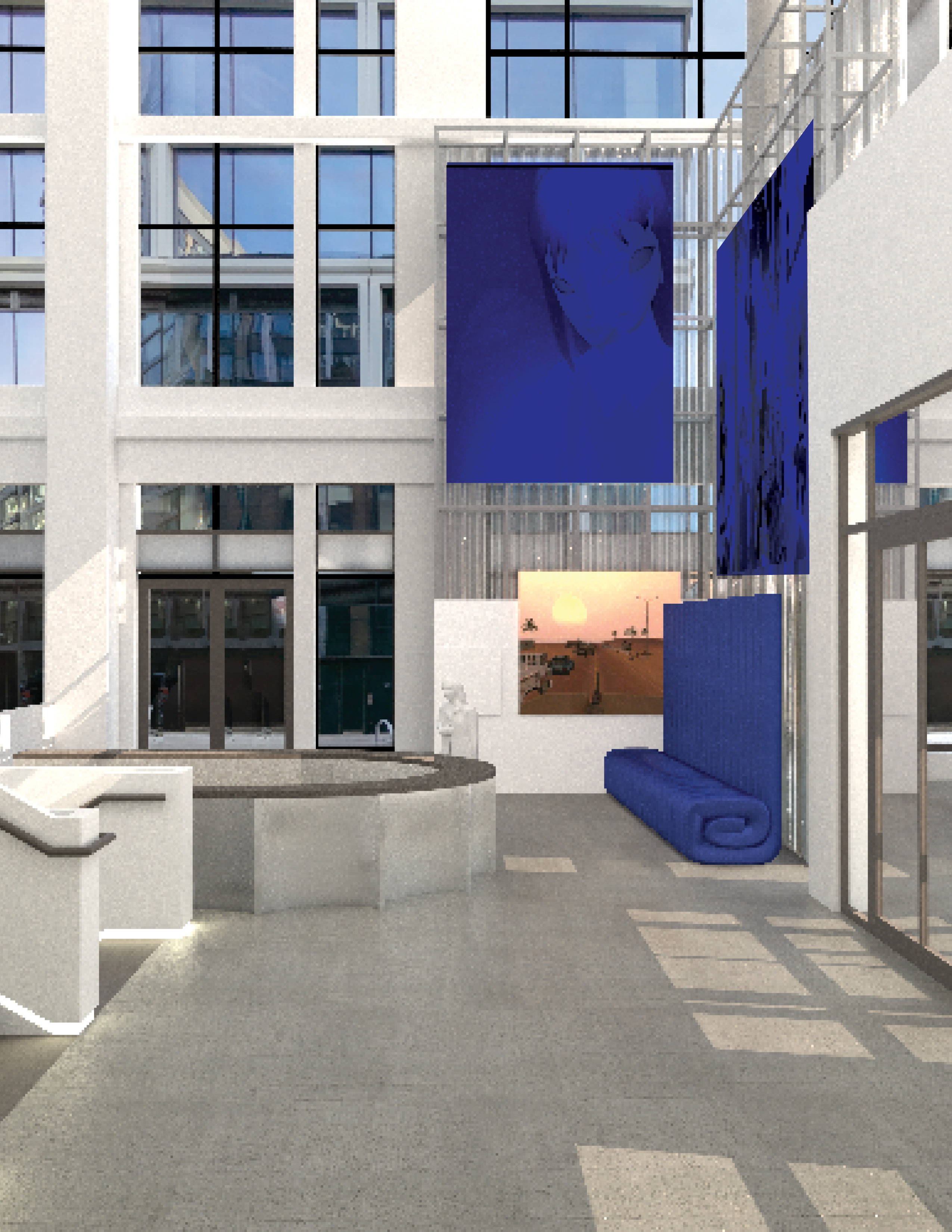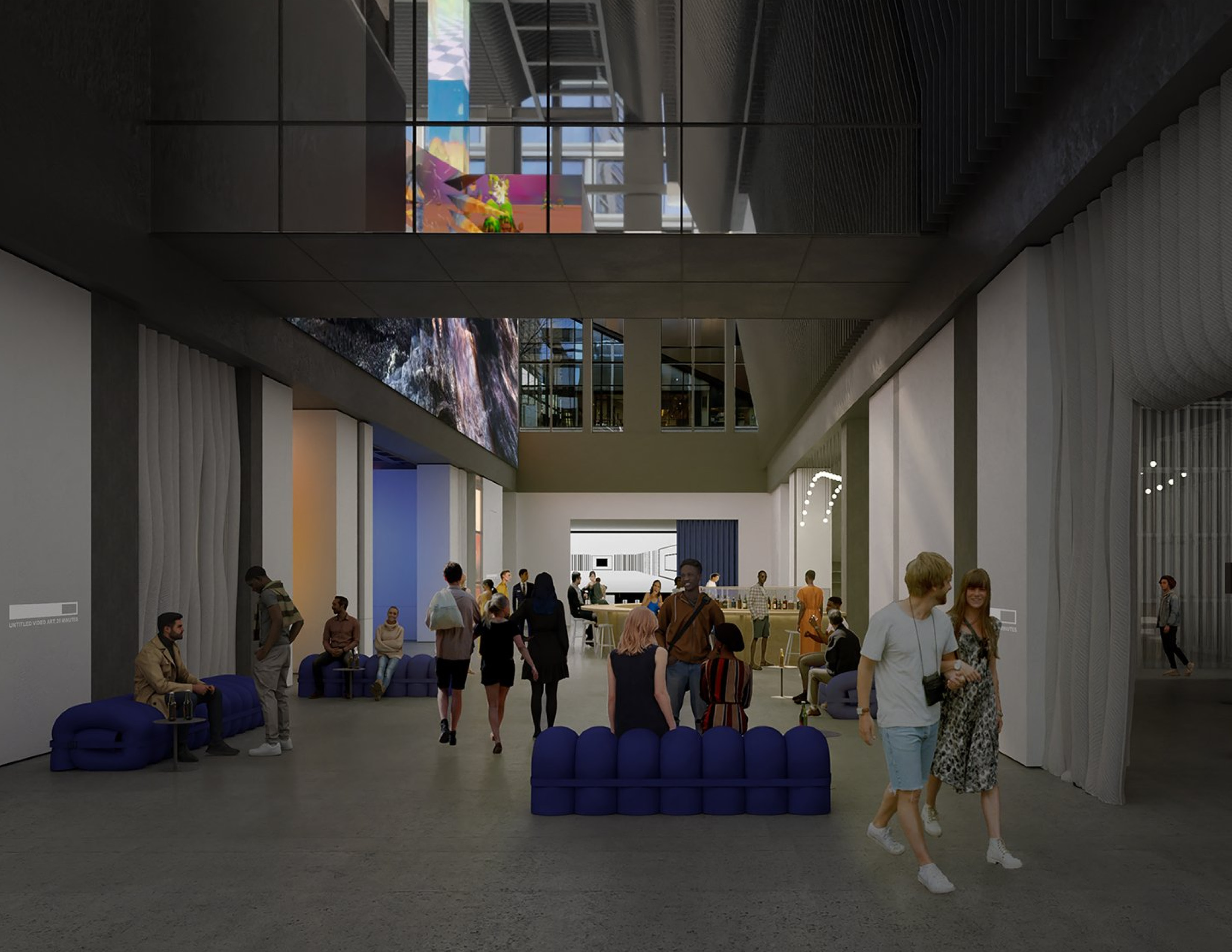Canyon
2025New York City
Arts - Institutional (scheduled to complete late 2026)
45,000 SF
Canyon transforms over 40,000 square feet of previously unoccupied commercial space into a cultural institution for time-based media, performance, and sound.
Originally envisioned as part of a large-scale food hall, the site was left vacant after pandemic-era market shifts. Rather than erasing its history, the project embraces the raw material character of the space, preserving its layered identity while introducing light-touch interventions that enable contemporary cultural programming.
In collaboration with the institution’s founding leadership, we developed a design that supports openness, adaptability, and civic life. The approach minimizes demolition waste over time through the use of loose-fit assemblies and soft architectural systems. Existing concrete structures, mirrored bridges, and industrial details are retained and activated through flexible programming that accommodates exhibitions, performances, screenings, and gatherings all anchored by a sixty-foot atrium.
Canyon cultivates a new kind of civic space: welcoming, informal, and deeply public. The design prioritizes comfort and accessibility, creating galleries that feel more like living rooms than formal exhibition halls and encouraging audiences to linger, participate, and return. Through adaptive reuse, material care, and minimal intervention, the project offers a low-impact model for cultural institution building—one that reflects on the history of cultural production while fostering dialogue, education, and community connection.
Selected Press
Can Video Art Bring Young Audiences to Galleries? A New Venue Hopes So, New York Times, June 2025.New York to Welcome CANYON, a New Hub for Video, Sound and Performance Art, Hypebeast, June 2025.New Space for Durational Art to Open in NYC, Artforum, June 2025.


