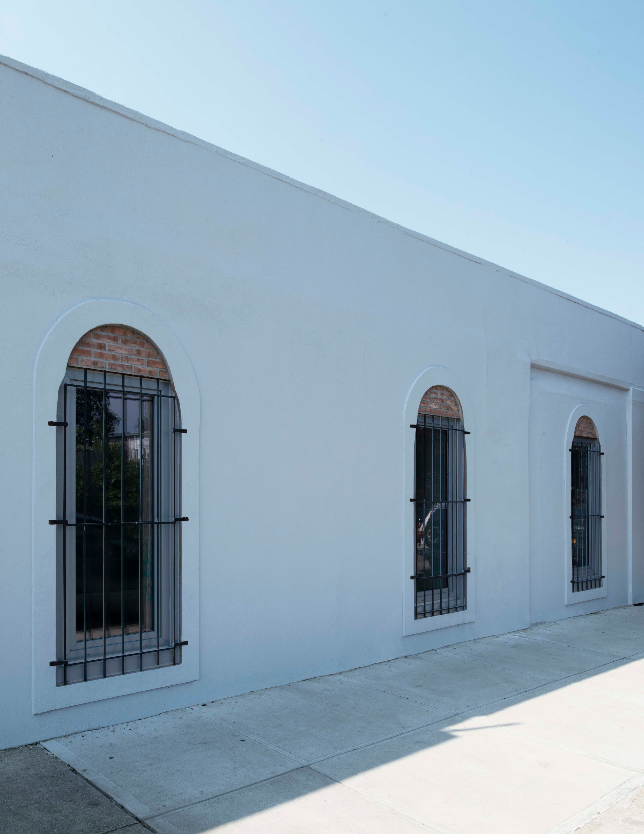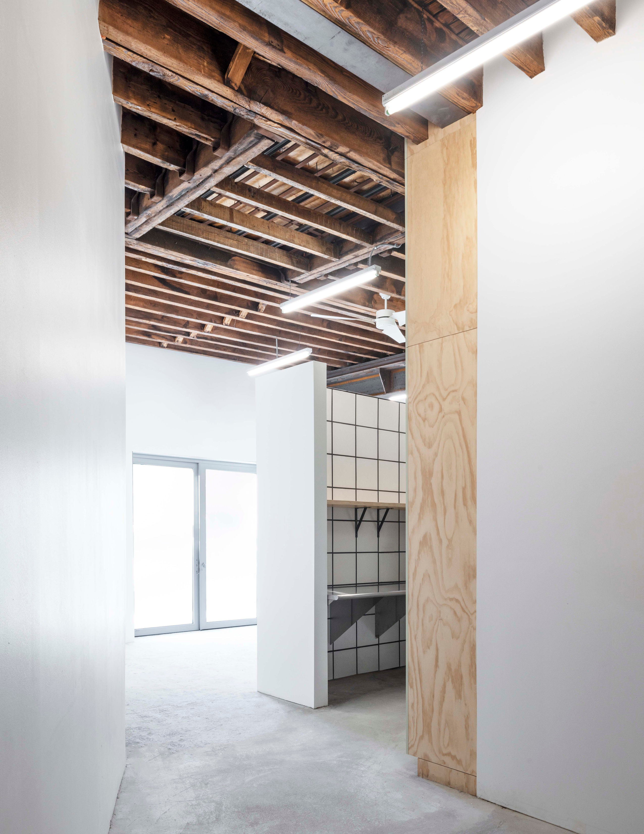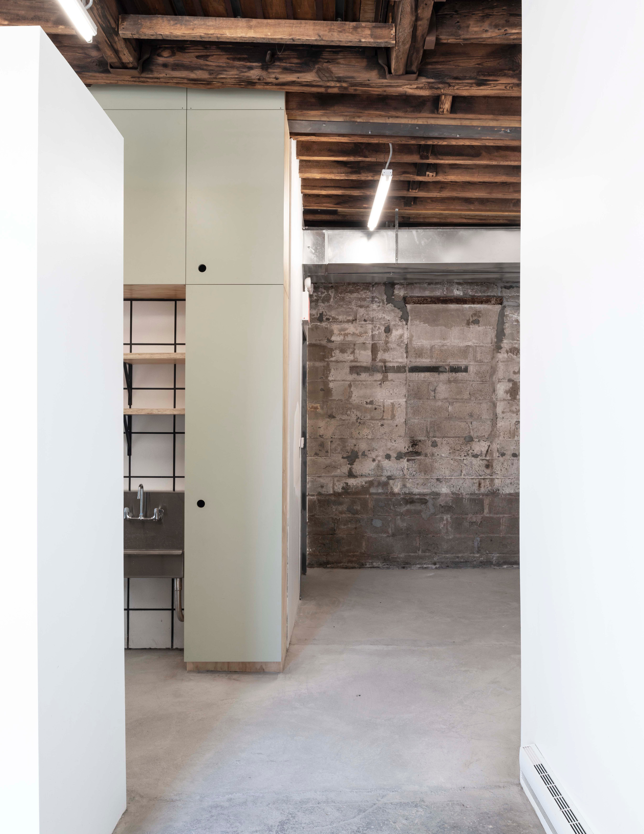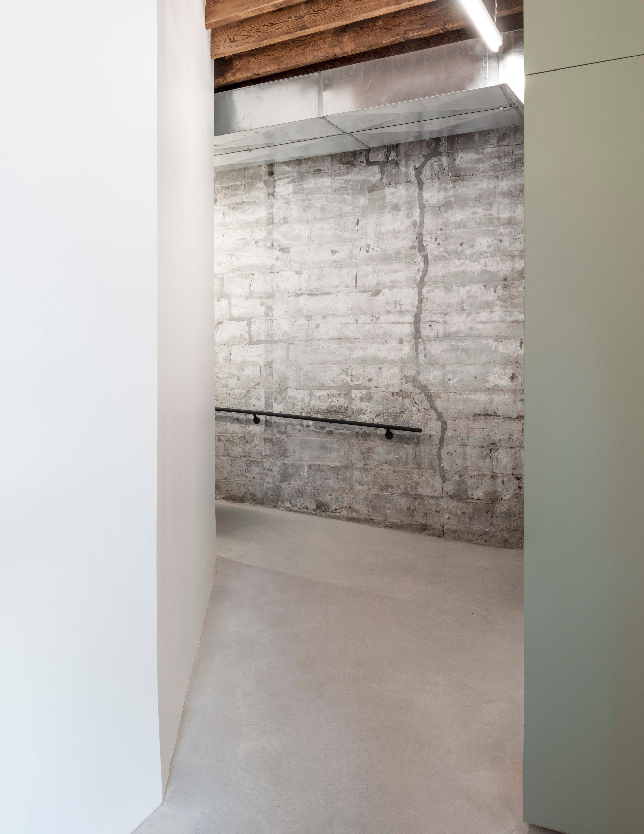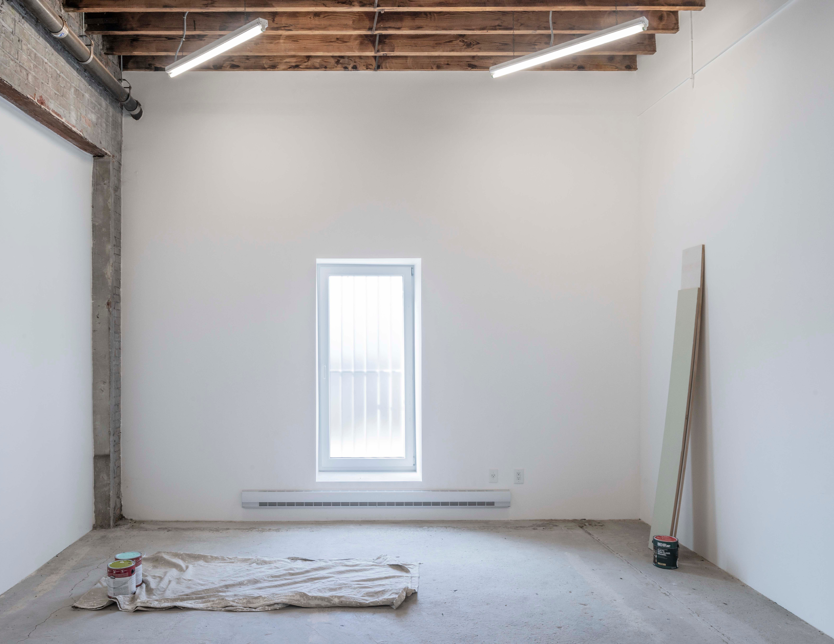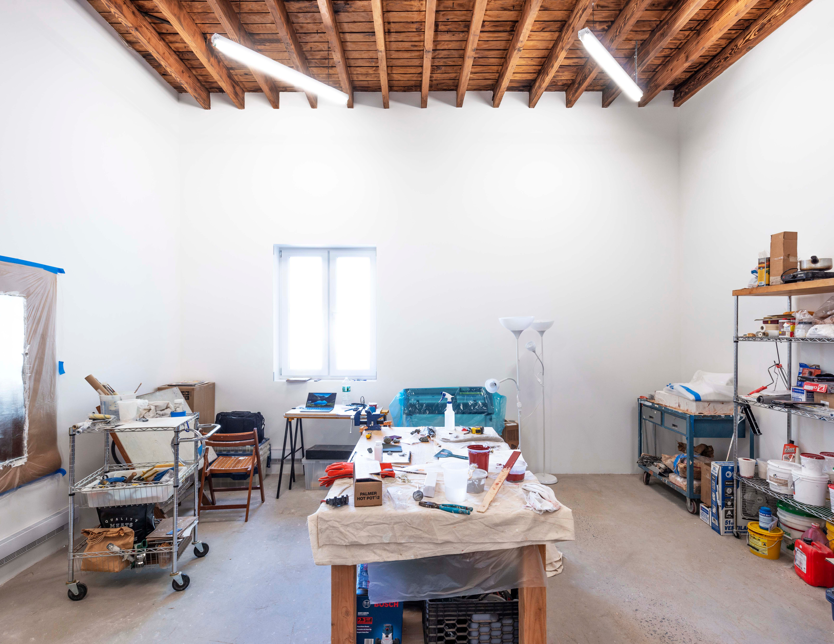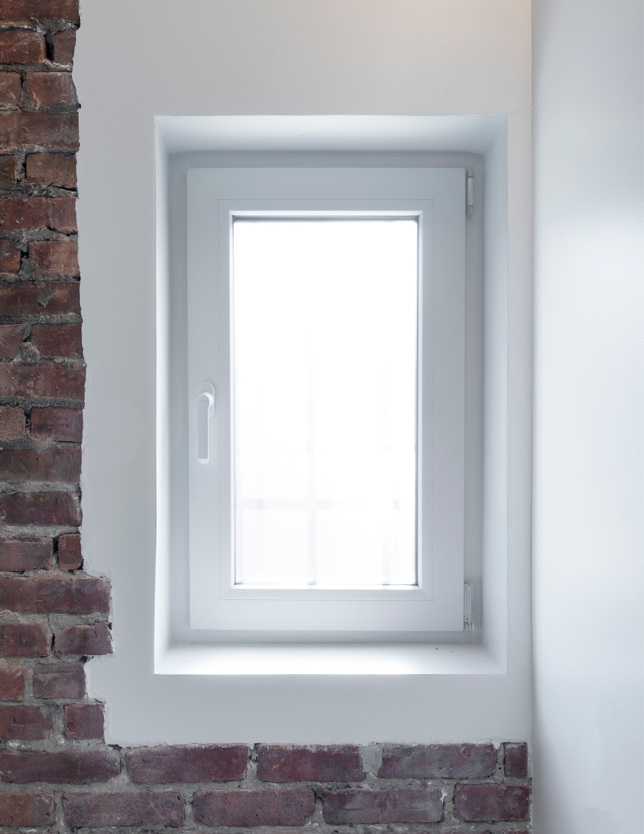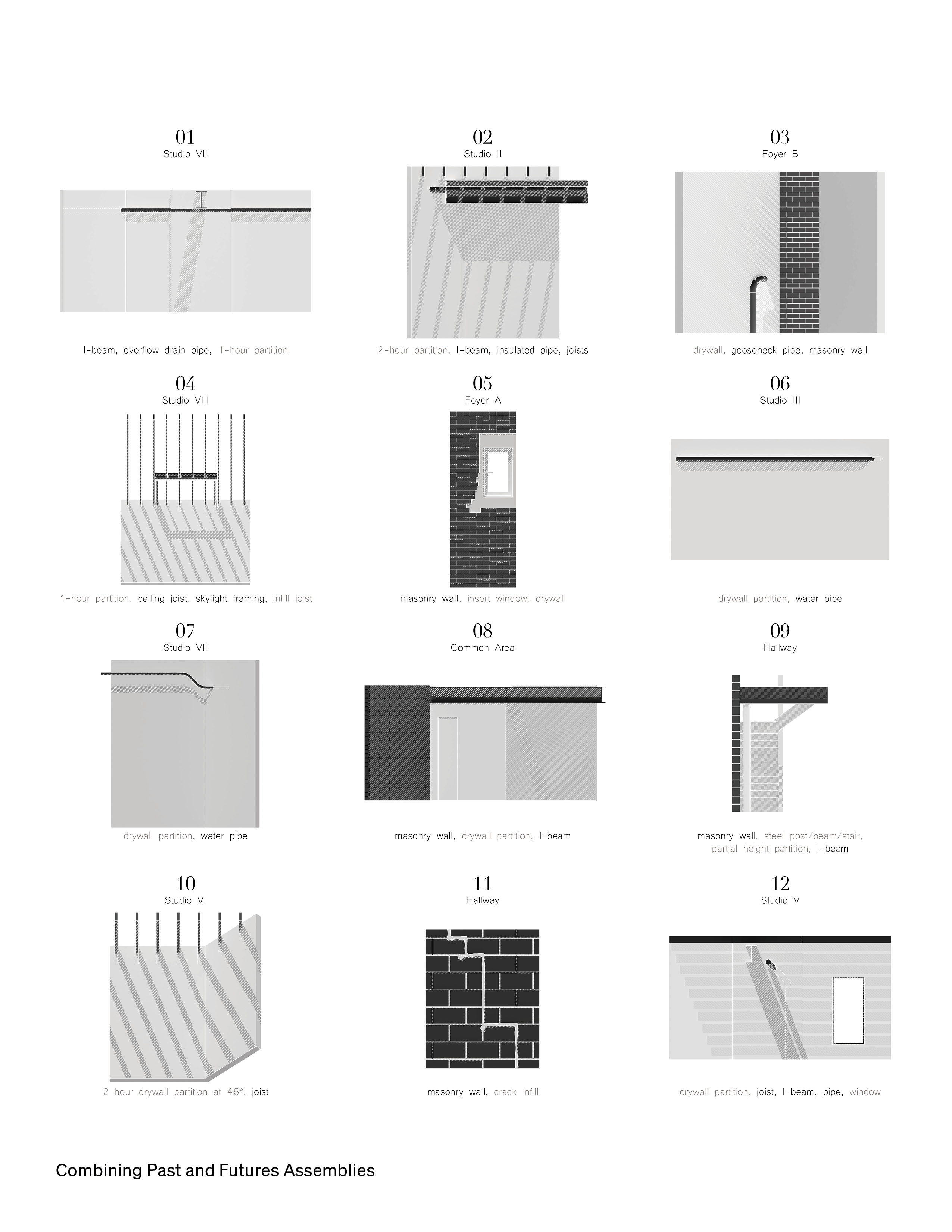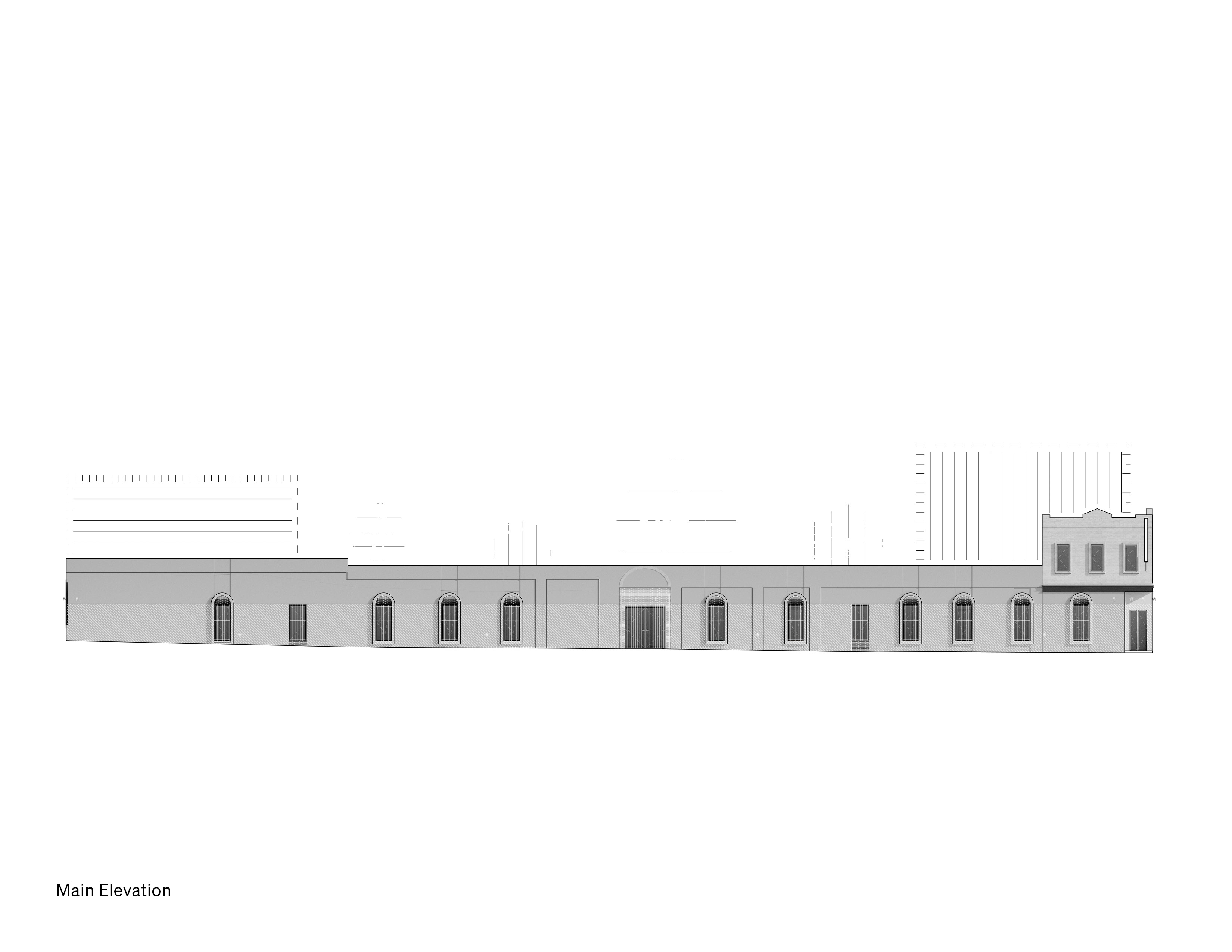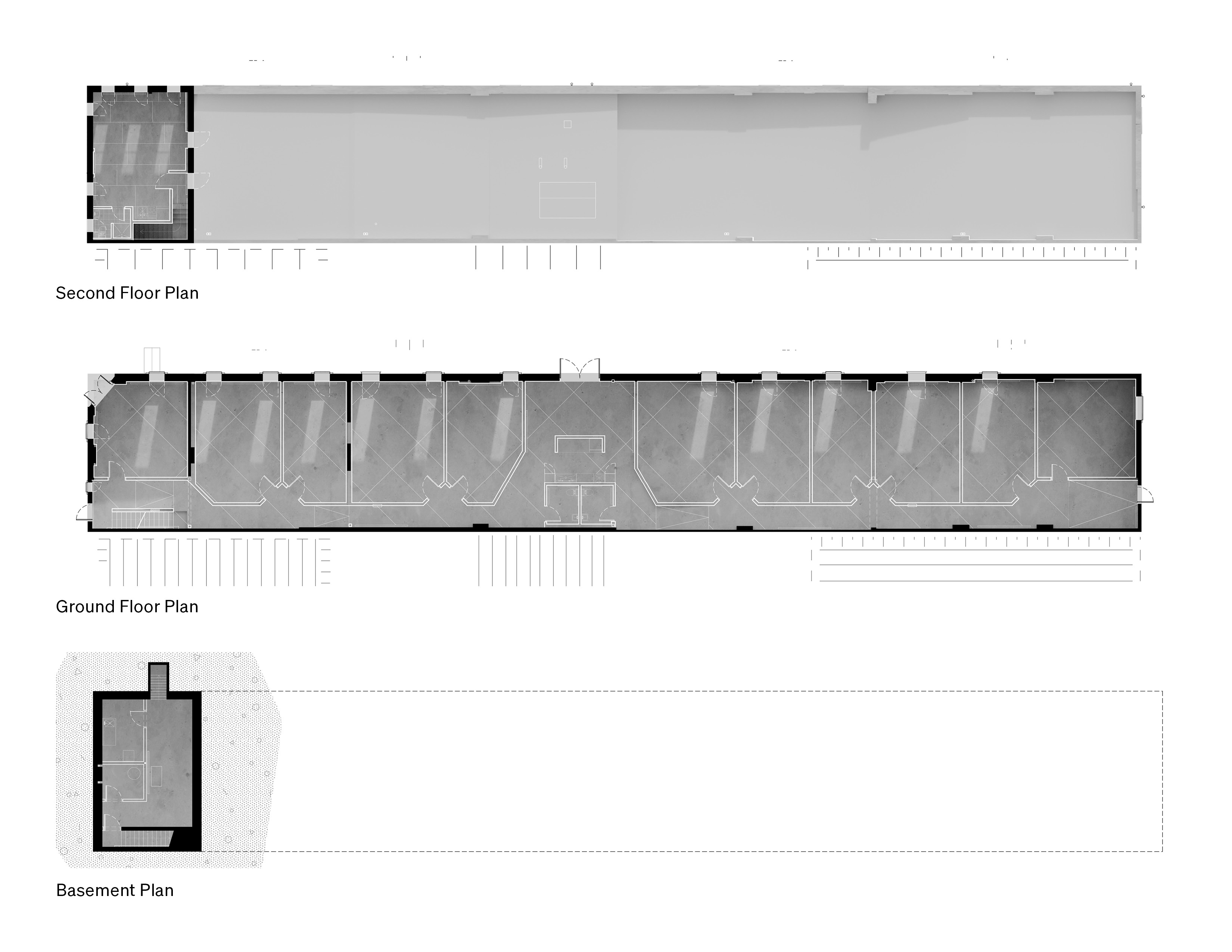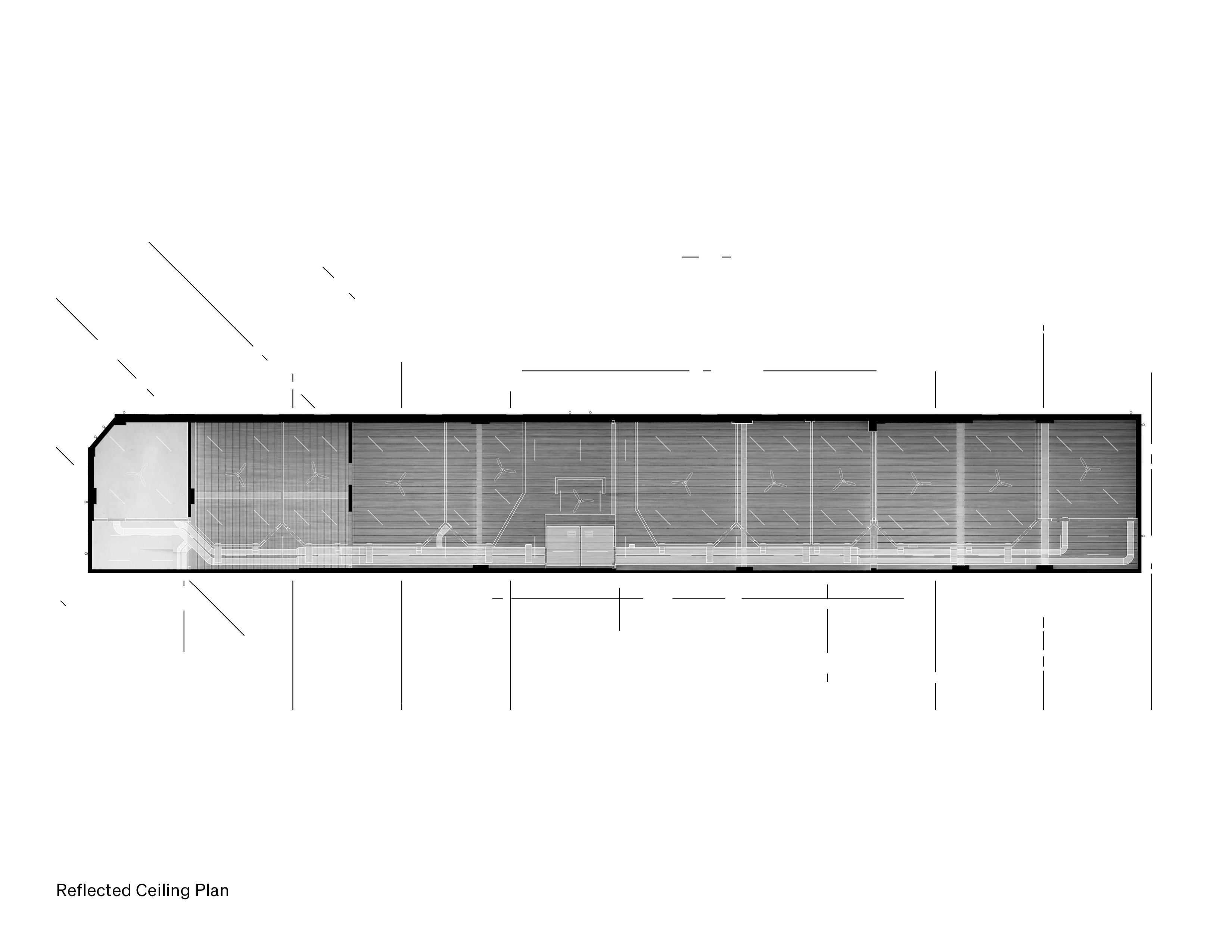East New York Studios, Glenmore
2019Brooklyn, New York
Commercial (Completed)
7,200 SF
For this project we overhauled a near-derelict tea factory into 7,200 sf of mixed-use art studios and galleries in East New York, Brooklyn.
The project required reintroducing systems and structure to an existing and inconsistent envelope while producing two contrasting interior conditions: 12 “white cube” studios and galleries and an almost untouched poche of common spaces, separated by a playful line constantly jogging at 45 degrees.
The building has been appended many times over the past ninety years, leading to a series of idiosyncratic juxtapositions of materials, systems, and structures that are highlighted by the design. The friction between these contradictions—found and new; rough and clean—reveals itself through material assemblies inside and out. This current iteration adds to that collection while strategically altering, enlarging and infilling some of the existing apertures: rationalizing the existing building while revealing its history.
General Contractor: Rigo Management
Millwork: Graham Anderson
Photography: Michael Vahrenwald/Esto
