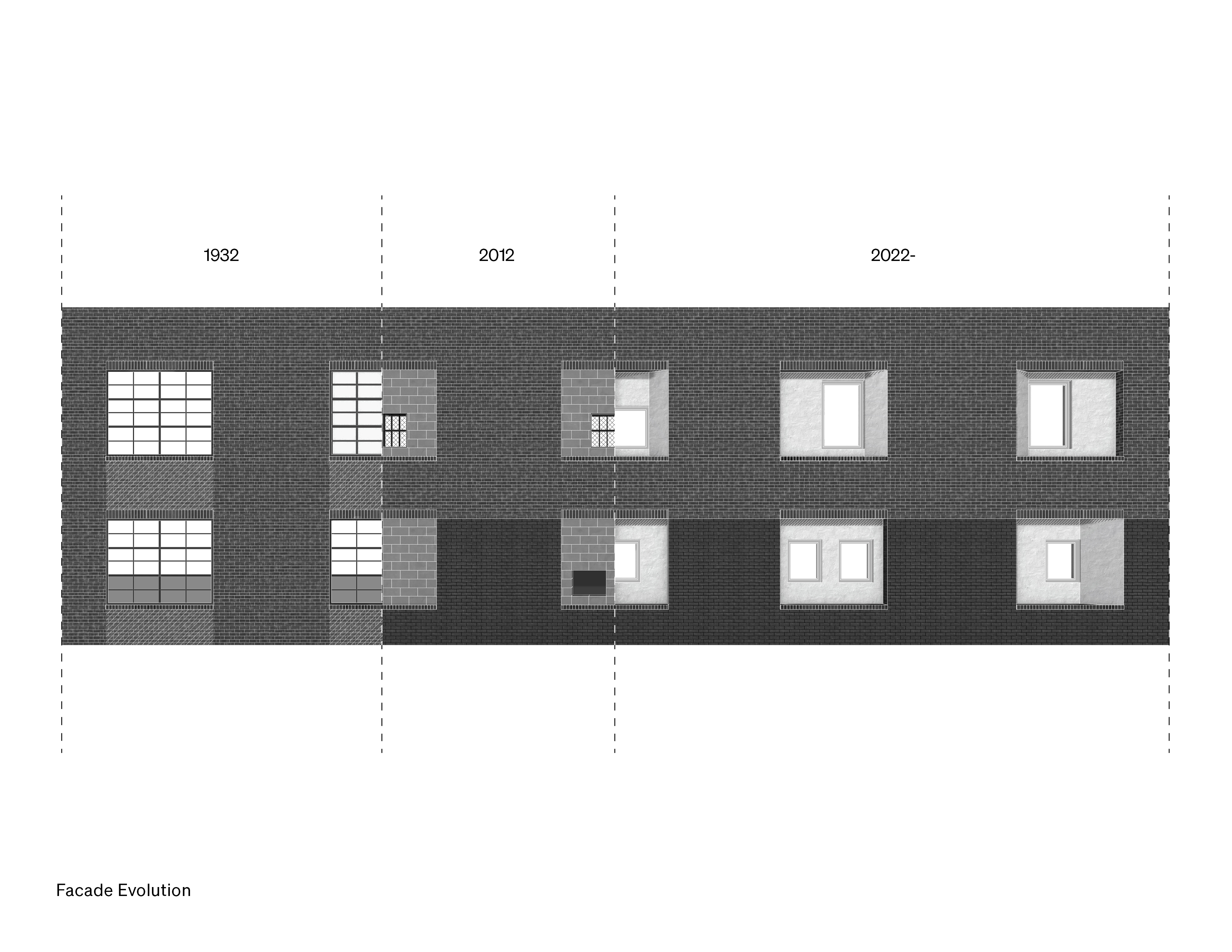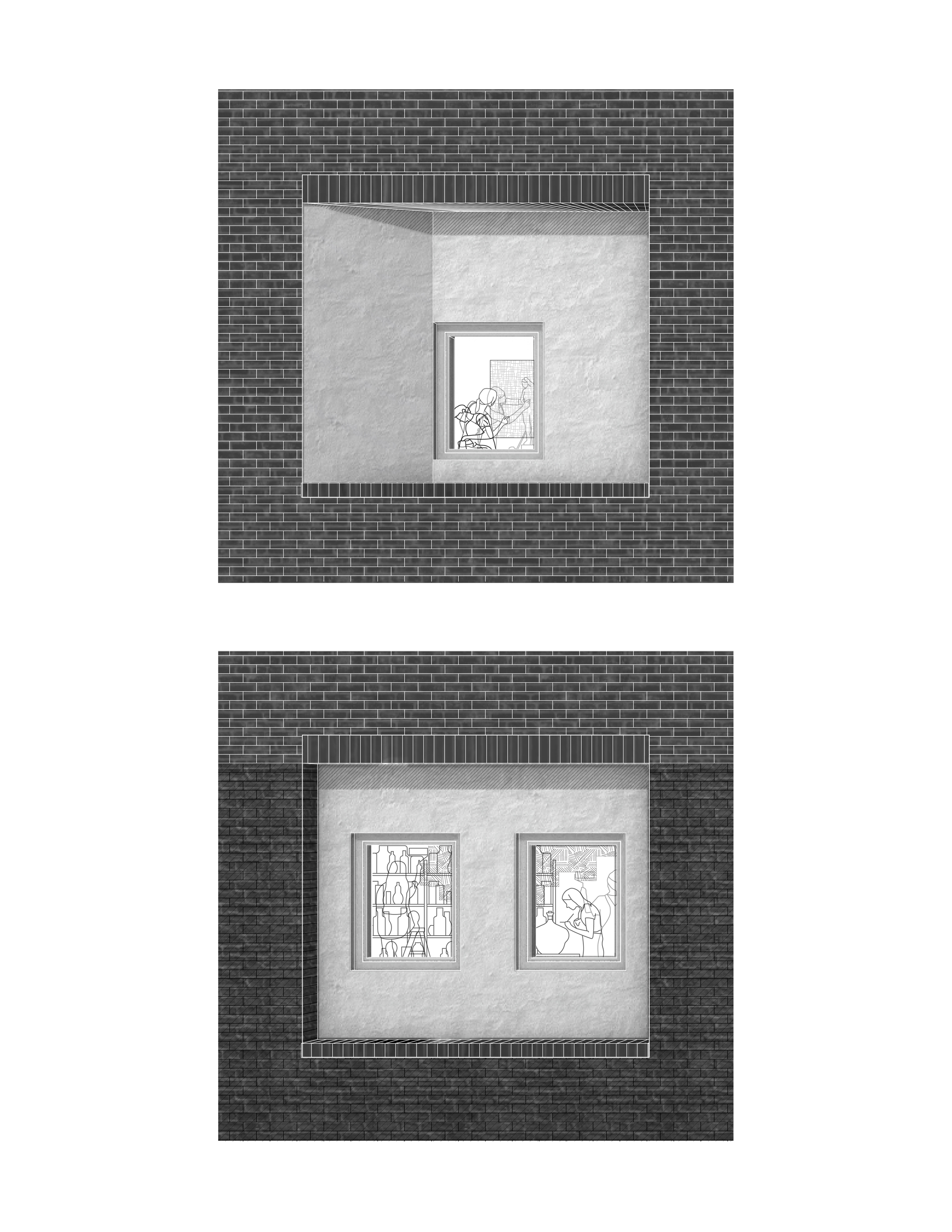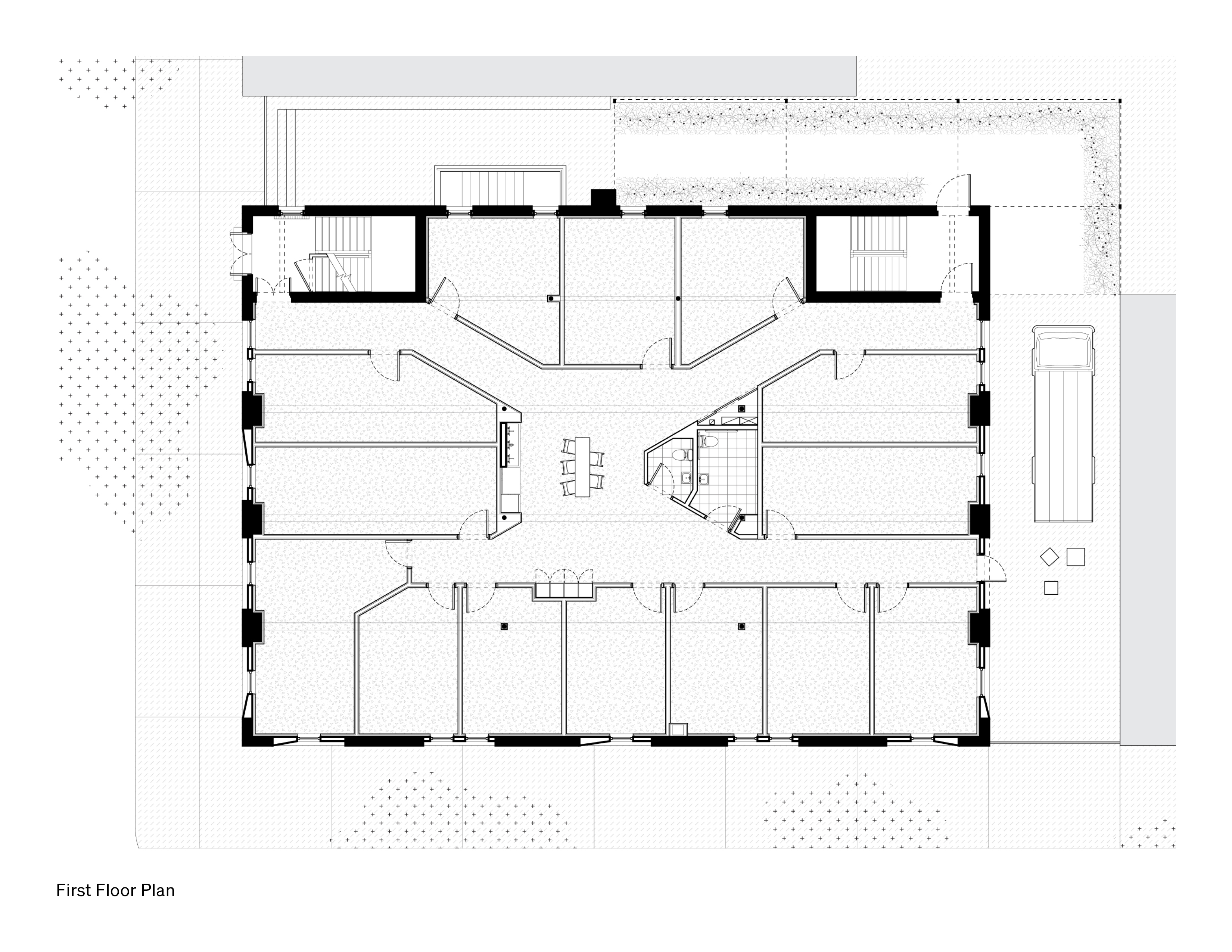East New York
Liberty Studios
2022
Brooklyn, New York
Commercial (Feasibility Study)
15,000 SF
This project transforms a closed-off factory building into light-filled, shared studio spaces with unique layouts, communal amenities, and calibrated interventions that turn a generic shell into a constellation of singular workspaces.
Following our East New York Studios, Glenmore project, the same client invited us to work on another, larger studio-conversion project nearby. The deep floorplate of the existing building required a layout that would bring light and air into all studios, while still producing a usable common space that includes seating, kitchenettes, and gallery walls for exhibitions for the tenants. Both the ground and second floors are organized radially around central shared spaces, and each resulting studio is unique, while maximizing wall-space for artists.
The existing building had been largely closed off during its many historical renovations, and much of the new design required rethinking and opening up infills in the envelope. The new elevations include windows oriented to their respective interiors, and communicate that, within the rigid grid of the existing structural system and factory window layout, there is much variety in this new iteration. In the end, the adaptation takes a generic shell and fills it with specific interventions; an efficient but specific and calibrated layout that produces a series of singular spaces.







