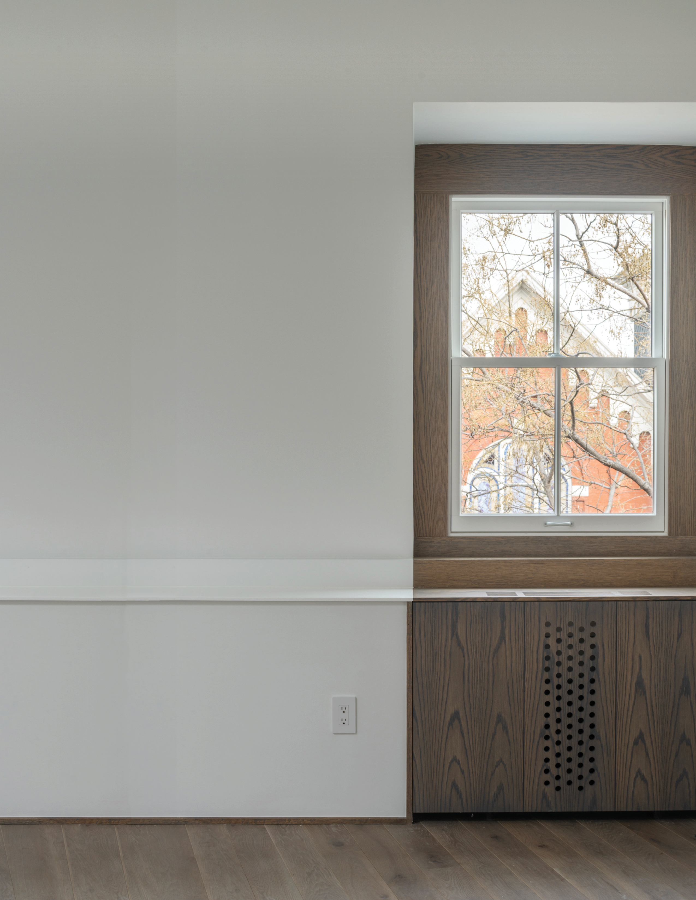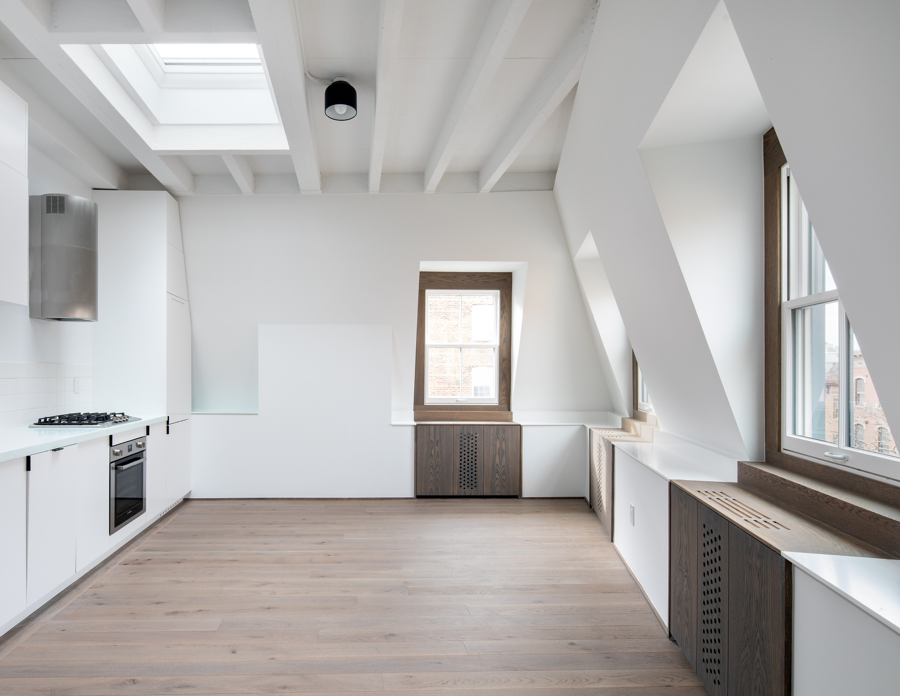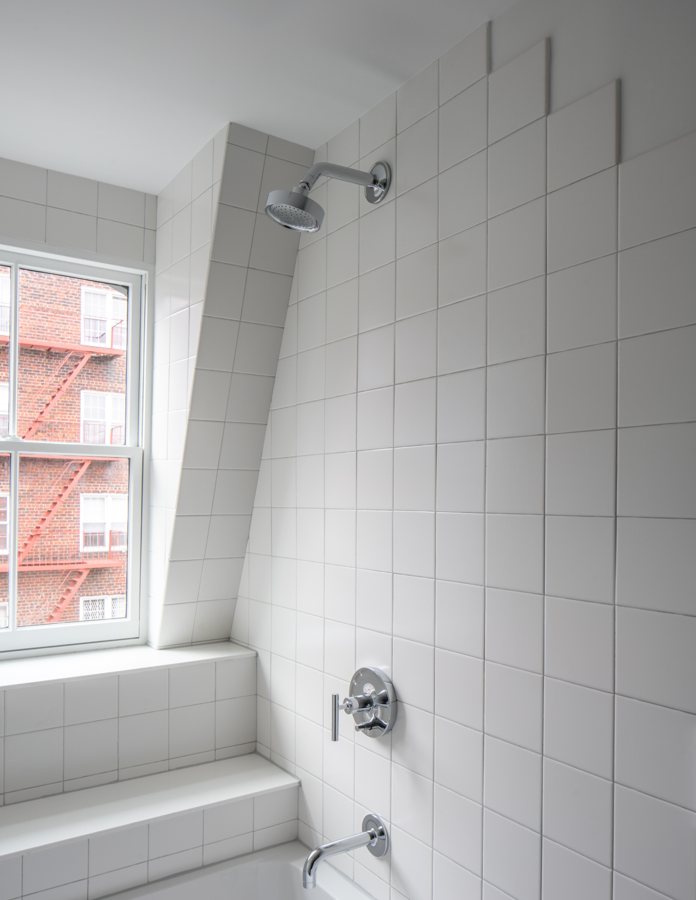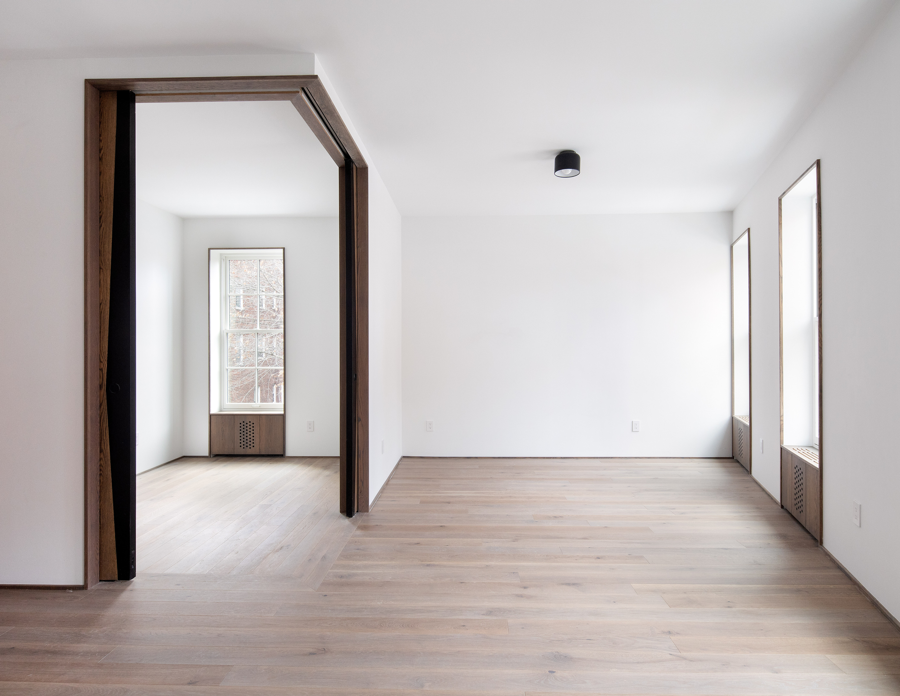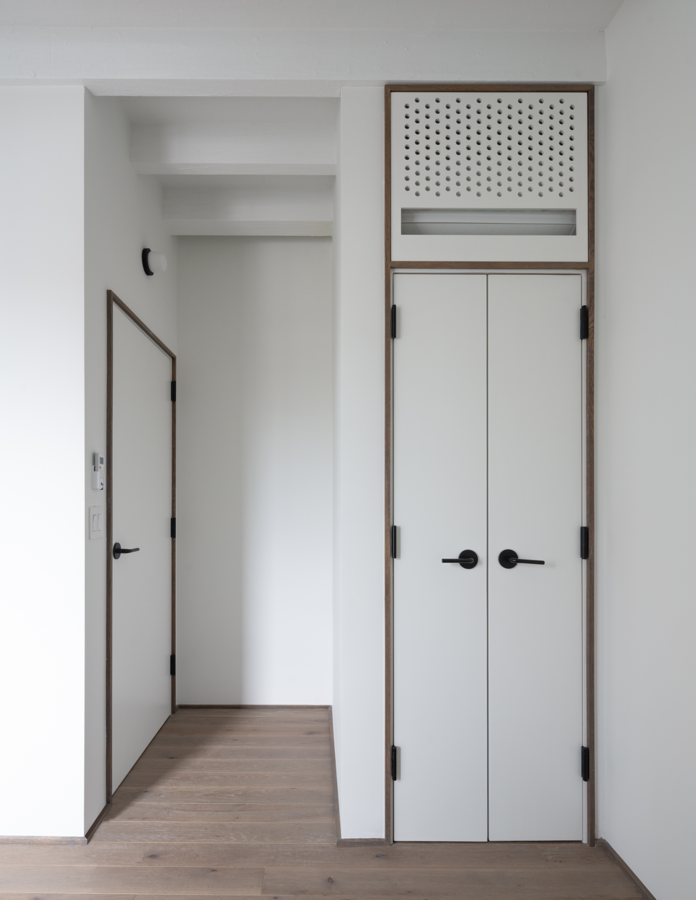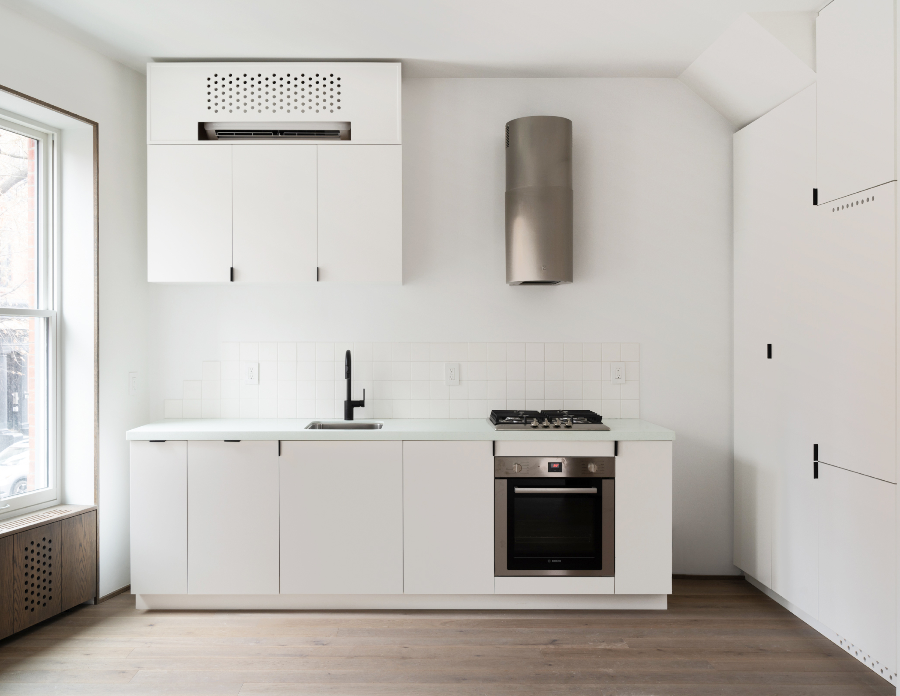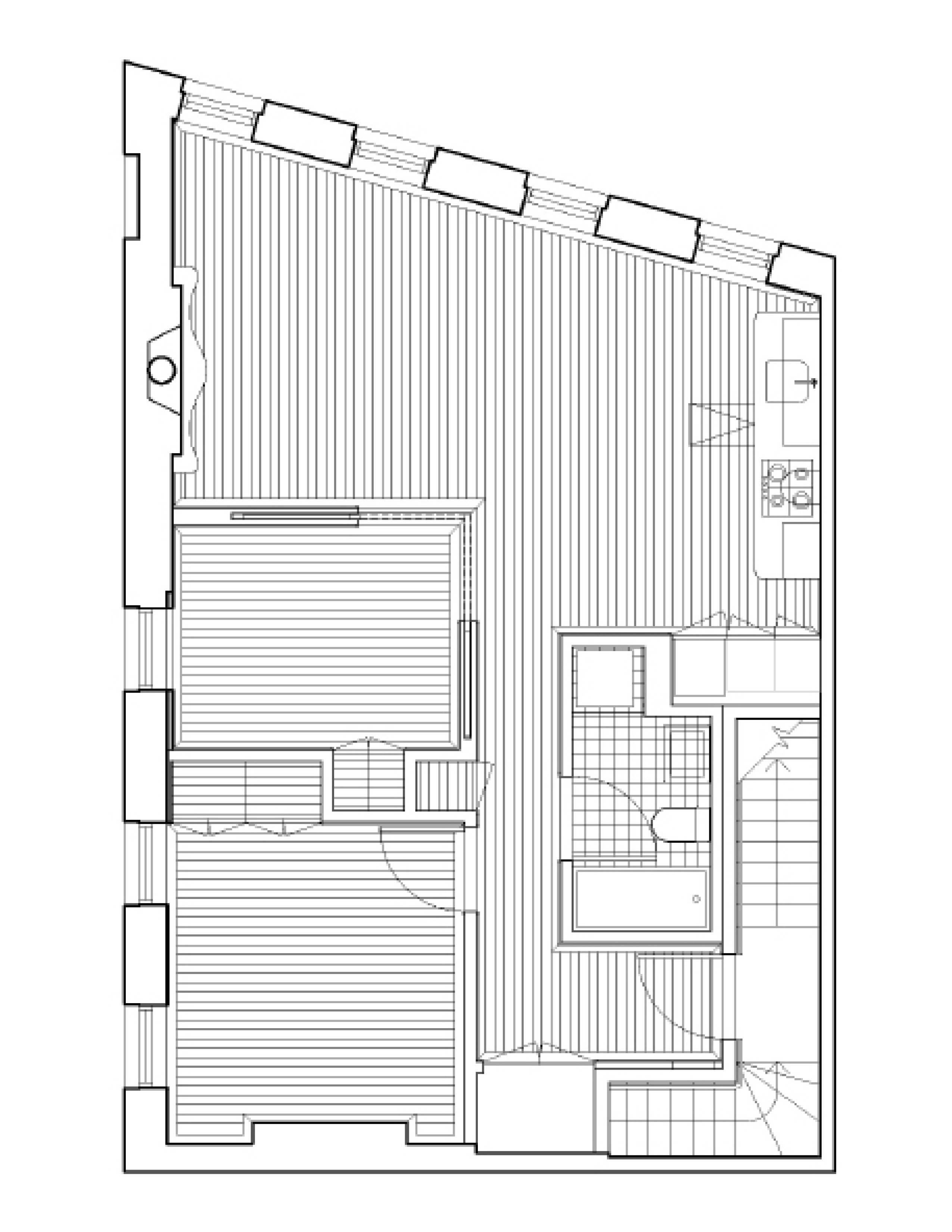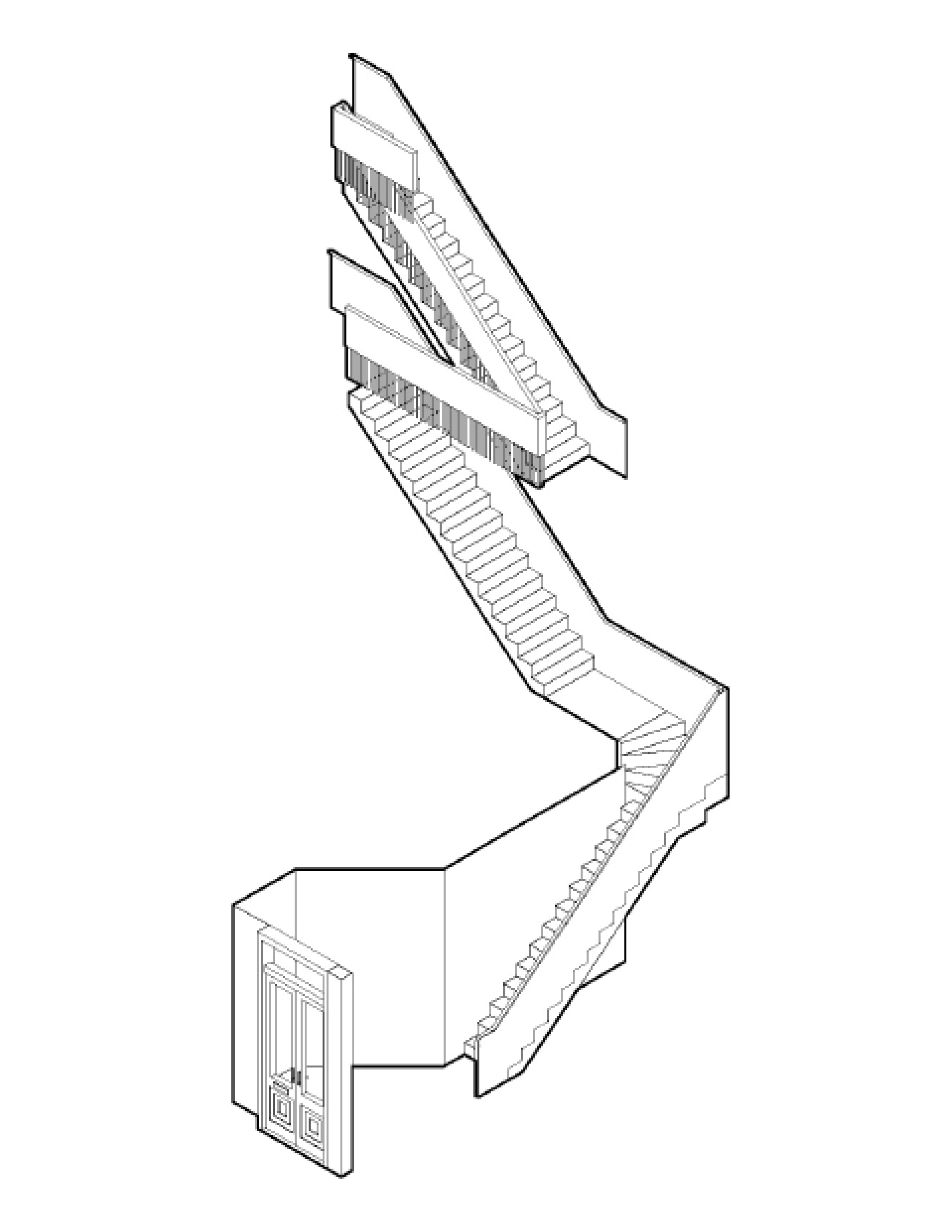Greenpoint Landmark
2020Brooklyn, New York
Residential and Commercial (Completed)
4000 SF
With Francois Leininger
This mixed-use renovation in Greenpoint’s Landmark Historic District transforms a corner building with flexible, light-filled apartments and carefully detailed interiors that reference its history while introducing a new design language.
The project began with a building in Greenpoint’s Landmarked Historic District in Brooklyn, situated on a quiet corner with two sides of street-facing windows bringing light throughout the interior. A common stair weaves its way throughout, and each unit features a unique layout. The apartments themselves are all flexible, able to tranform between tenants and uses and negotiating existing conditions with new spatial configurations.
Throughout the project we have incorporated new details that both reference the building’s history while looking towards a different design language. Moulding trim is reduced to a single line that traces relationships between floor and threshold; wood panelling creates new proportions around windows and doors and the walls that surround them; kitchens and bathrooms are kept bright and minimal and feature distinct material transitions and edges. The end result is a project that is both familiar and a bit strange, operating between an interpreted past and a particular present.
Millwork: Propylaea
Photography: Michael Vahrenwald/Esto

