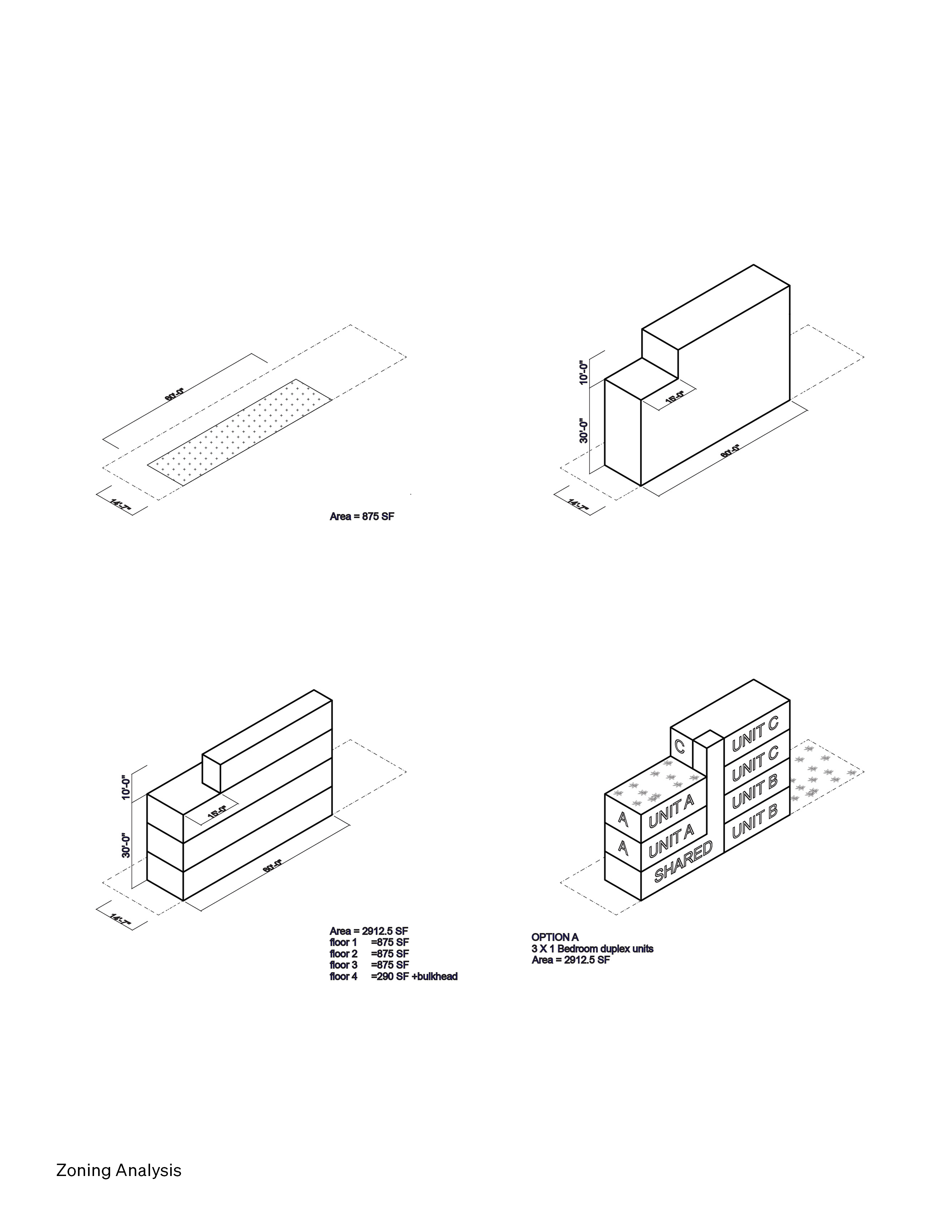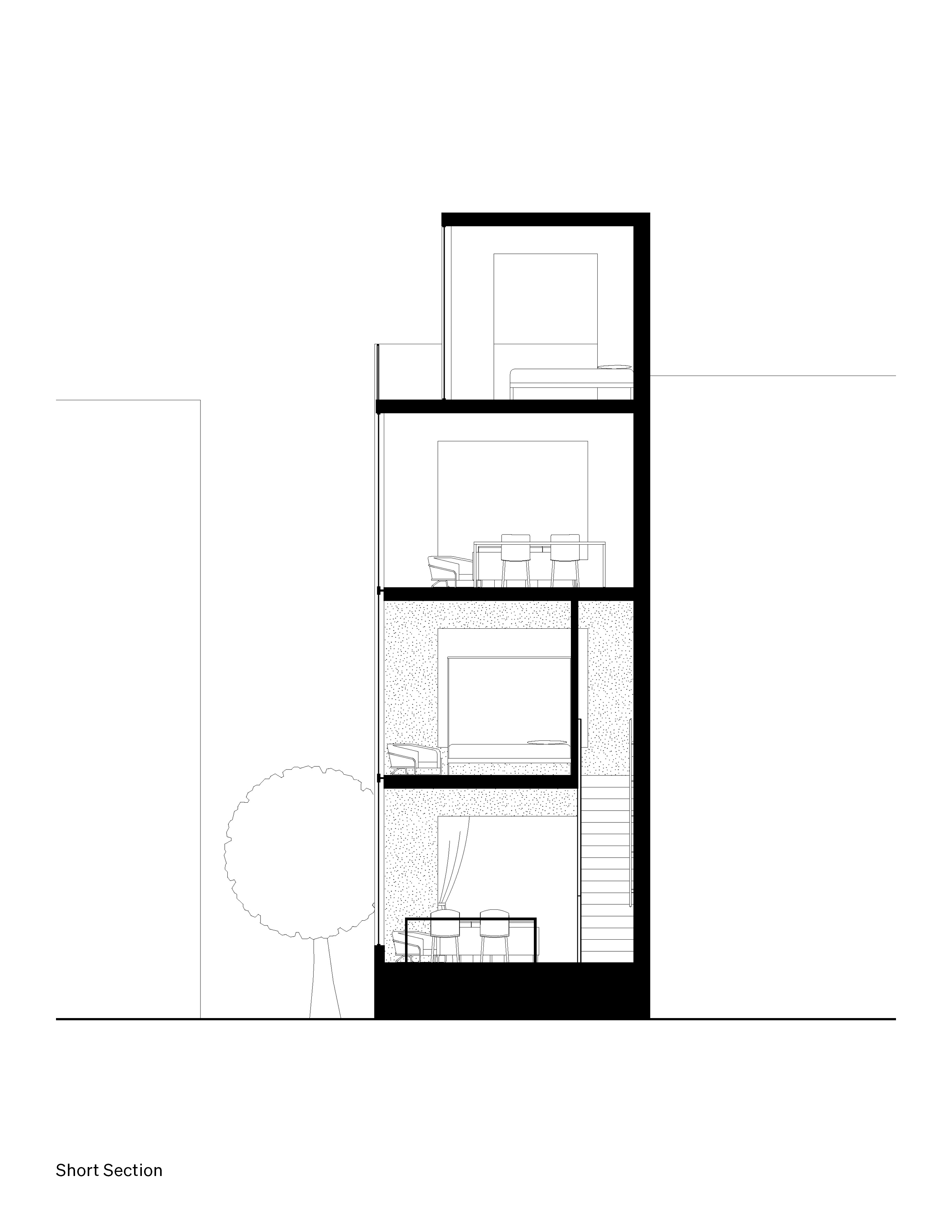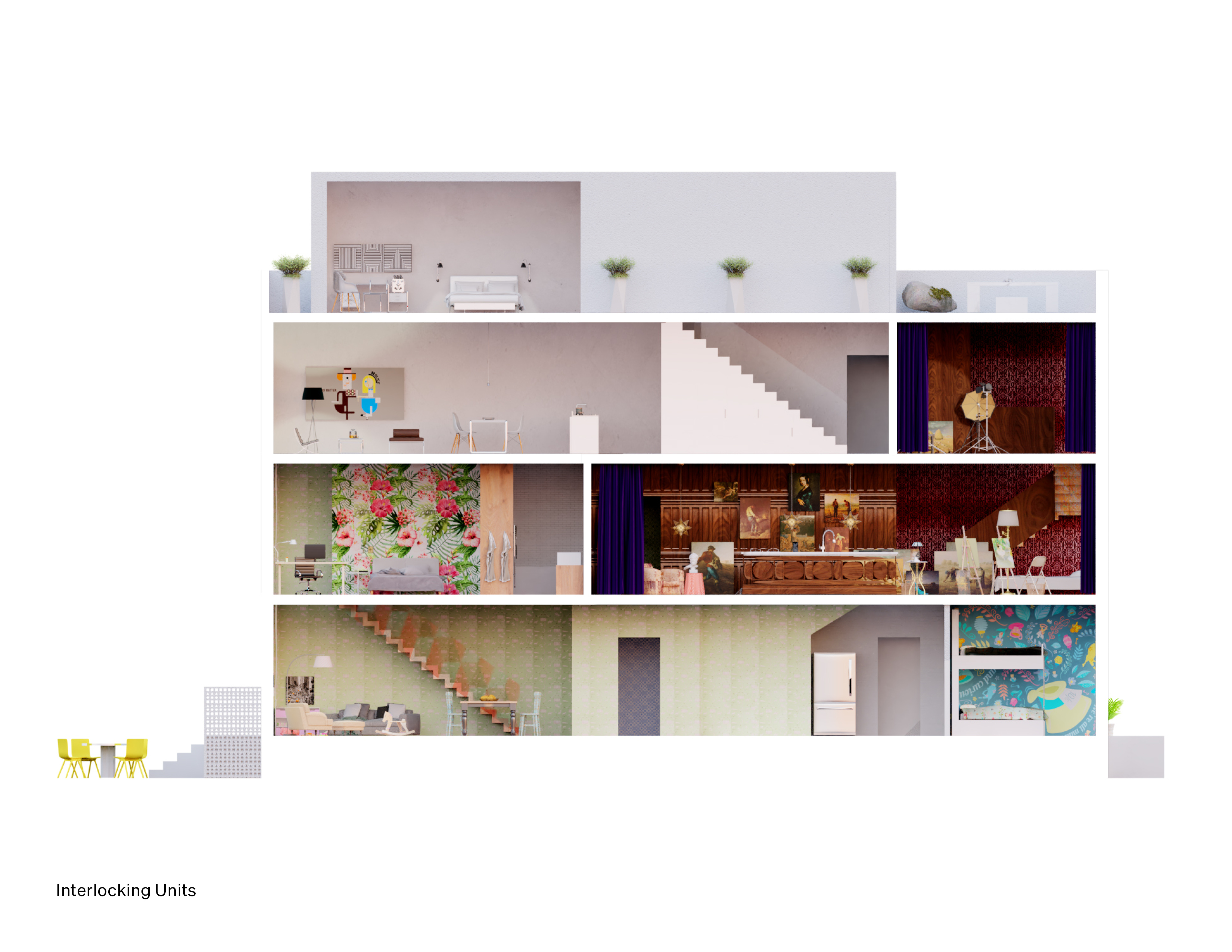Multi-Family Micro-Housing
2018
Brooklyn, New York
Residential (Feasibility Study)
2,900 SF
A narrow in-fill housing strategy designed for an unusually narrow site in Red Hook’s flood zone.
The client wanted three apartments that all varied in character—from a larger family unit to a small single-occupant studio—and that could best navigate the restrictions under the tight zoning envelope. Working with an MEP engineer, we accounted for flood zone-rated mechanical systems throughout. To create equally desirable and different units, we looked to the section to interlock three distinct duplexes around a public stair. The interior stairs also functioned as a way to maximize the zoning envelope, without exceeding the permissible built area, yet another particularity of the lot.
The larger units have dedicated outdoor spaces—the backyard and the roof deck, respectively—and the smaller studio features a double-height stairwell overlooking the street that creates a sense of openness. A mandatory side yard and the adjacent window-less party wall allow the long wall of the building to be mostly transparent and still private, while the front follows the logic of the surrounding buildings, maintaining more opacity and privacy to the street.







