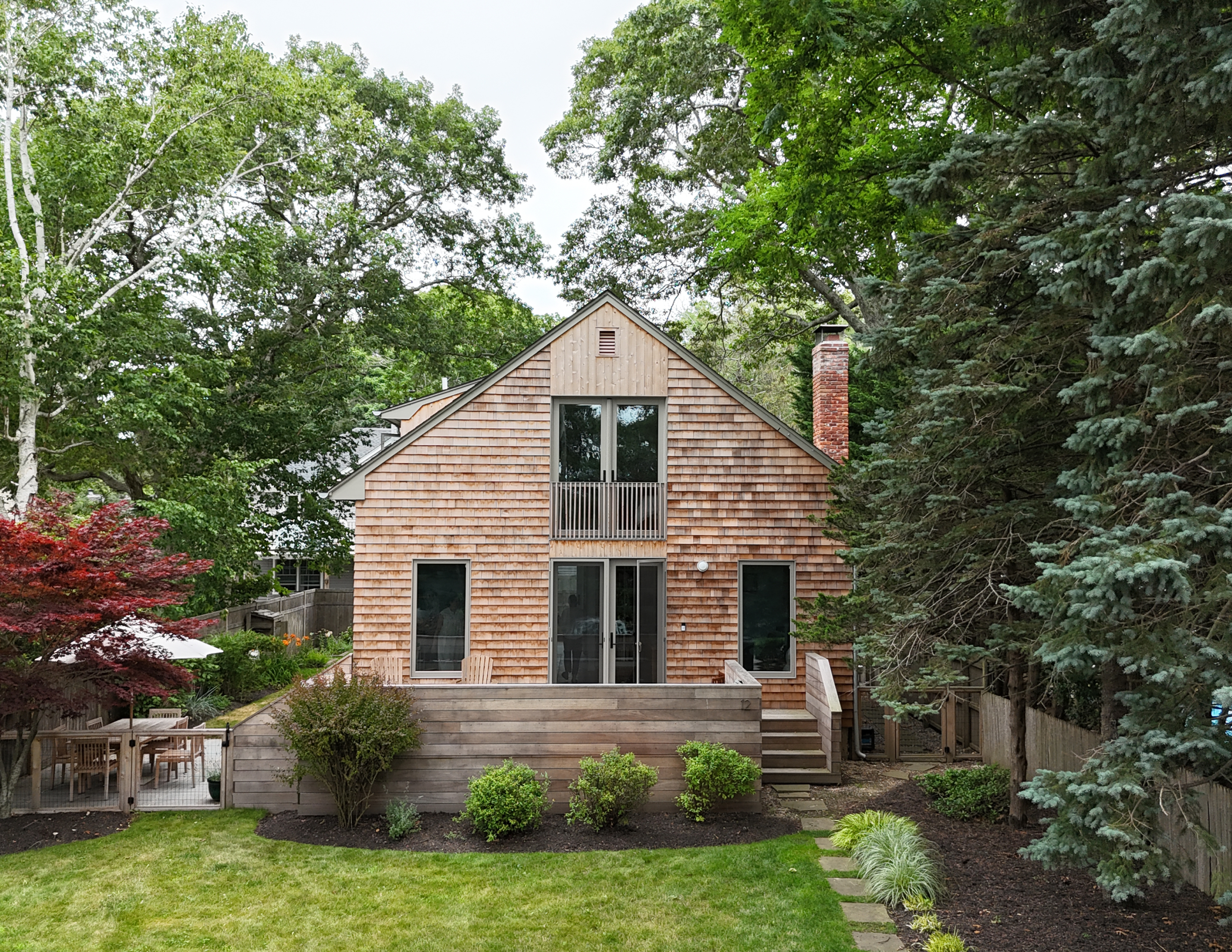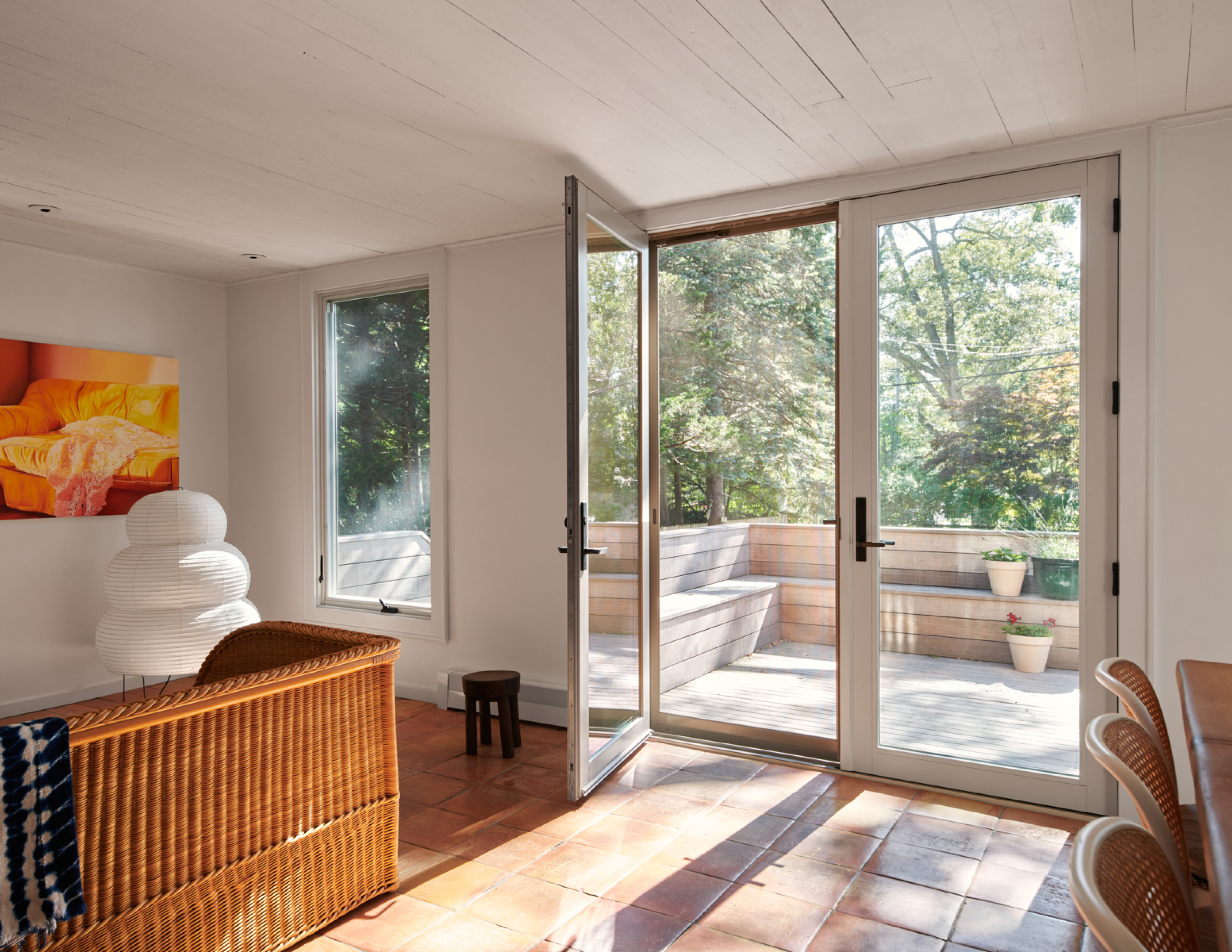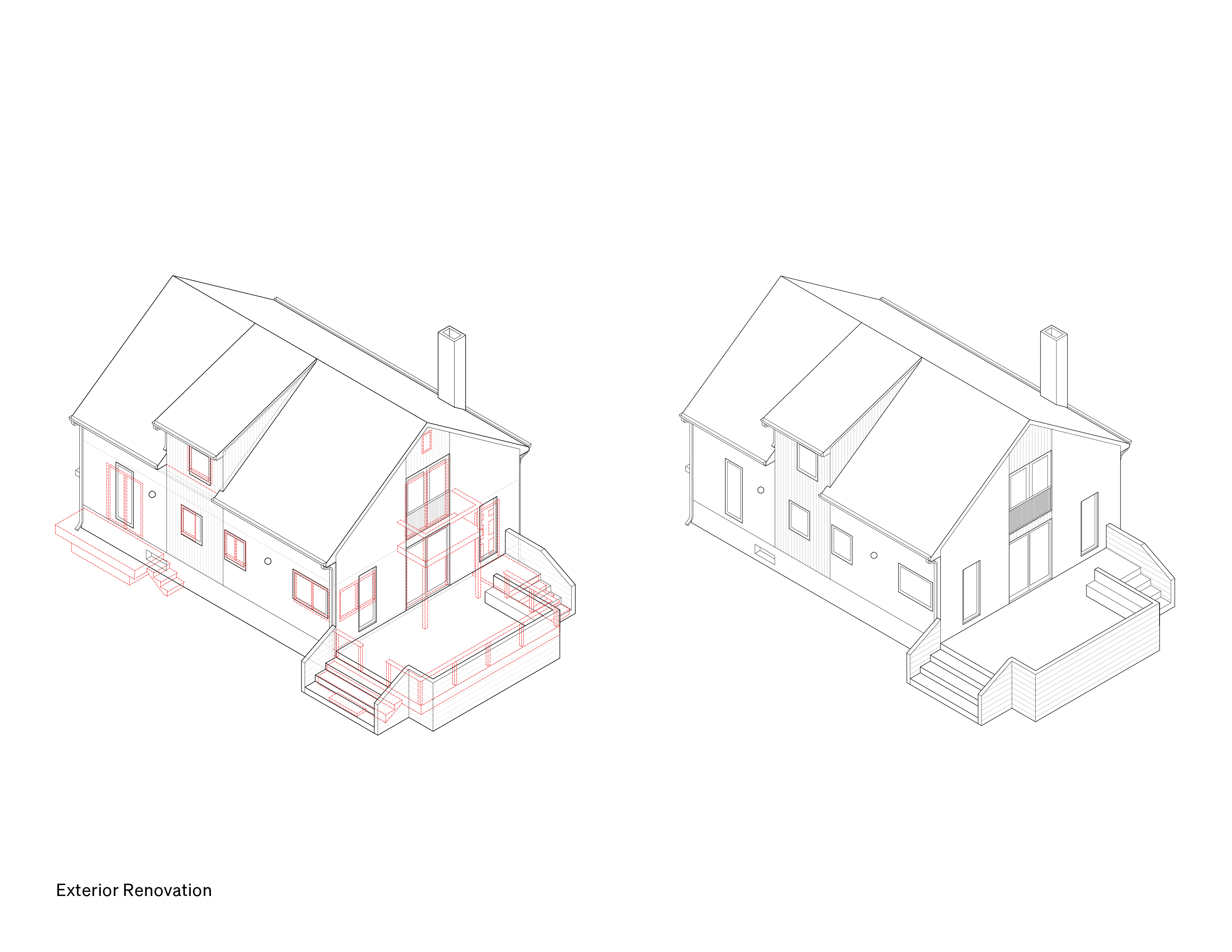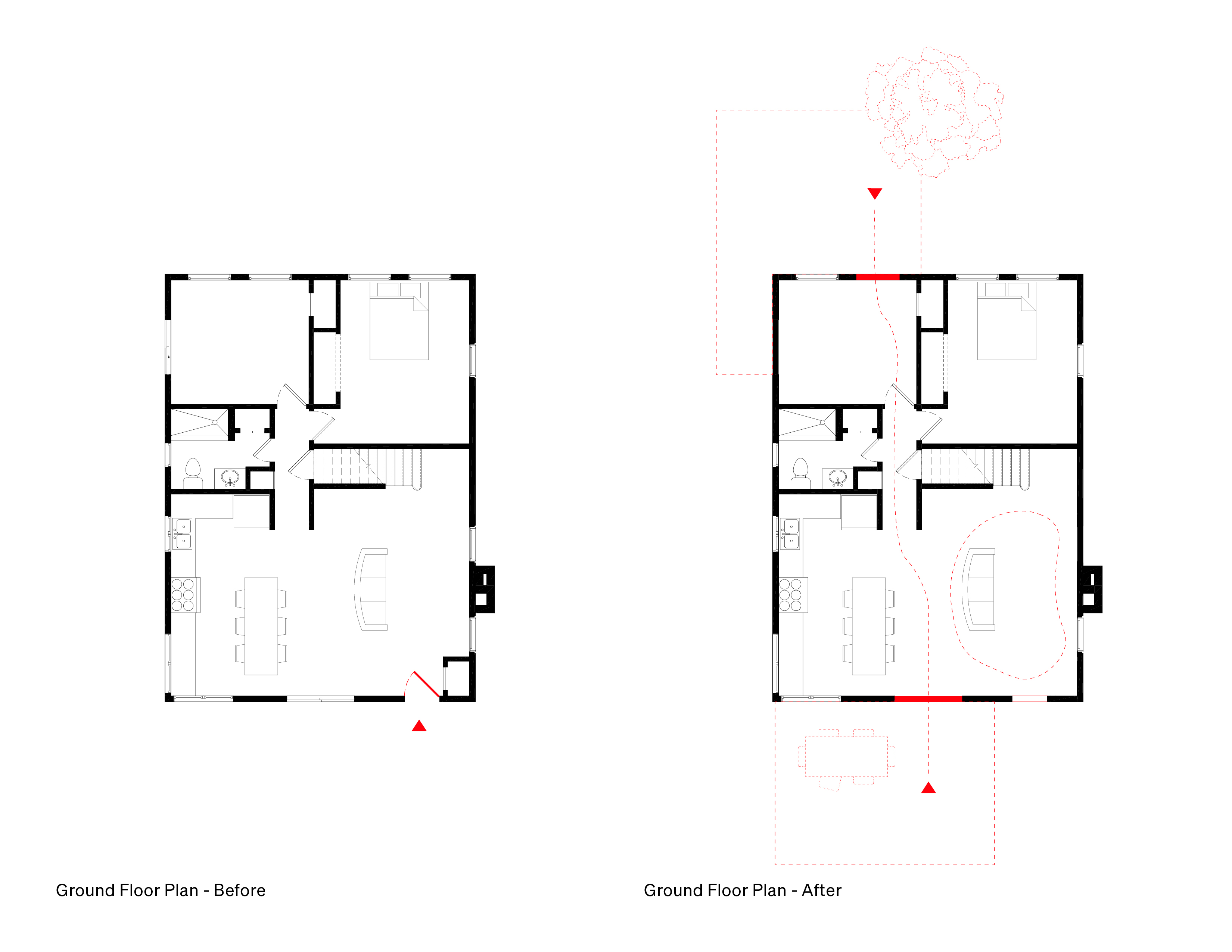Sag Harbor House
2024Sag Harbor, NY
Residential (Completed)
1,800 SF
Recladding a modest house in Long Island helped to transform its interior spaces and circulation.
For this residential project we worked with the clients to figure out how a few small moves–relocating the front and back doors, and moving several windows throughout both floors–could produce wider effects to the layout. The exterior doors now produce an effective breezeway through the house connecting the front and back patios. Inside, the layout gives more space to a dedicated living area, which previously functioned as an extension of the entryway, and clearer subdivisions between open and intimate living.
Outside, a full reclad breaks the volume of the house into discrete components through a subtle play in texture: moving between color-matched shingle and plank siding augmented by a new wood deck. On the rear of the house a new stair to the ground floor and outdoor shower continue the home’s new massing, which is blocky and warm, punctuated by new and high-performing windows.
Project Team: Ivi Diamantopoulou, Jaffer Kolb, Stav Dror
Selected Press



