Testbeds Pilot Project: Garden by the Bay
2022
Edgemere, New York
Cultural (Completed)
with Samuel Stewart-Halevy
and NYC Parks Green Thumb
Structural Engineering: Silman
General Contractor: Think Construction
A collection of small community rooms under a large roof, designed for and alongside the members of the Garden by the Bay in Edgemere, Queens.
![]()
![]()
![]()
![]()
![]()
![]()
![]()
![]()
![]()
![]()
![]()
![]()
![]()
![]()
![]()
![]()
This structure represents the first completed iteration of our TestBeds initiative, which looks to reuse architectural mockups as public infrastructure. In this case, a fragment of the facade of 30 Warren, a recently completed condominium in Tribeca, which now anchors a shade structure in the garden.
Each room differs in size, orientation and lighting conditions that the gardeners imagine using in several ways over the seasons—from growing seeds to hosting puppet shows, arranging weekly market stalls and storing tools, or simply taking a break from the sun which we’ve learned can be quite harsh in the heat of the summer. Building off the legacy of community garden structures at large, and casitas in particular, the structure sits somewhere between a large tent, a small home or an outhouse and an open-ended piece of infrastructure which the gardeners can shape over time. Like many casitas, it is made of a variety of materials assembled together, including four custom-cast corrugated L-shaped concrete panels framing an oversized window. The remaining materials, all readily available at nearby home improvement and gardening supply stores echo similar qualities in their textured surfaces and arrangements.
This project was completed with the generous support of the Garden Conservancy, Elise Jaffe and Jeffrey Brown, and donations through our fiscal sponsor, The Architectural League of New York.
2022
Edgemere, New York
Cultural (Completed)
with Samuel Stewart-Halevy
and NYC Parks Green Thumb
Structural Engineering: Silman
General Contractor: Think Construction
A collection of small community rooms under a large roof, designed for and alongside the members of the Garden by the Bay in Edgemere, Queens.


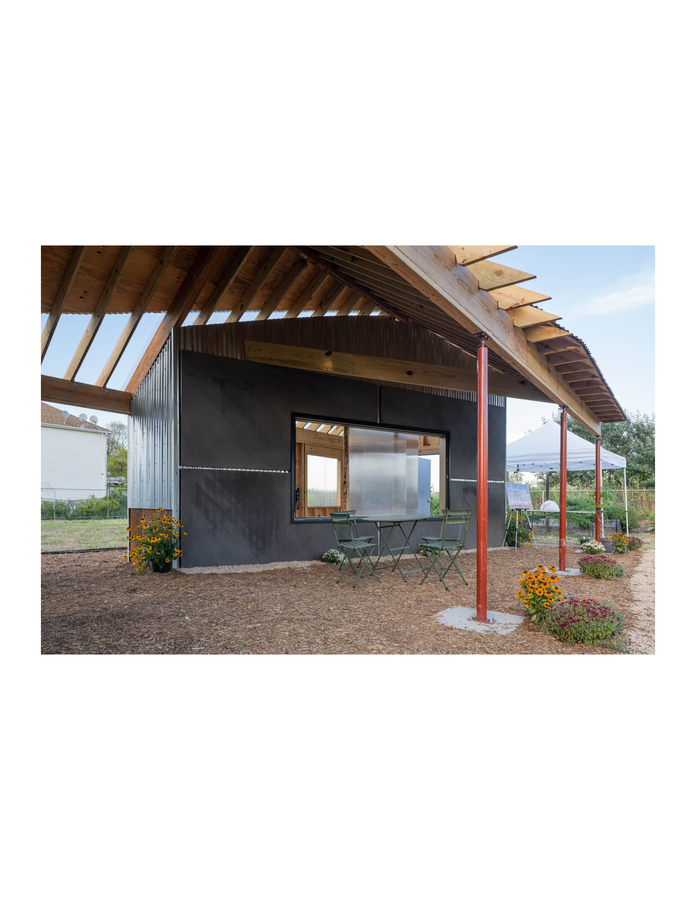
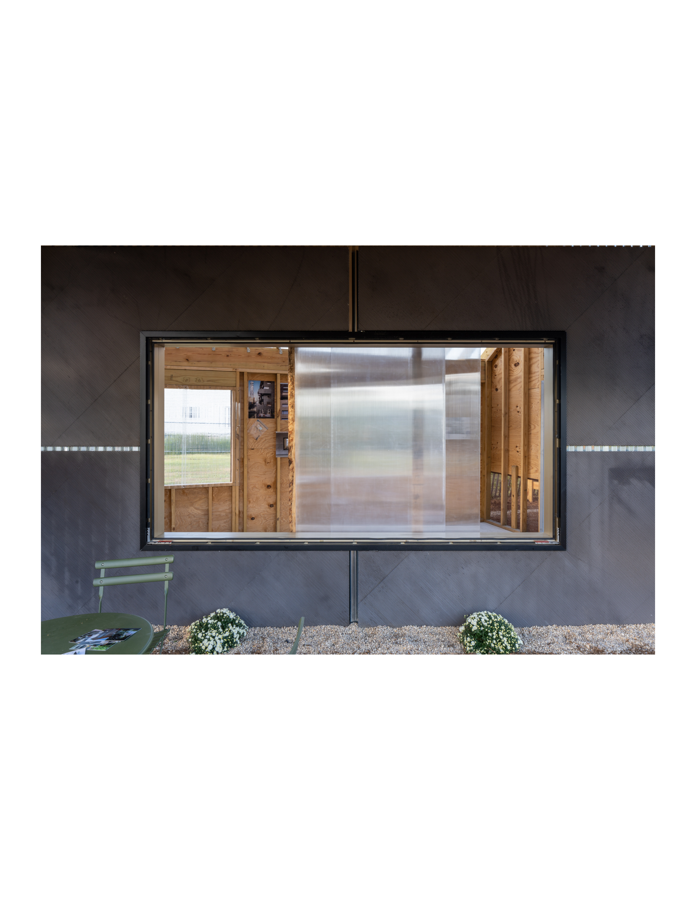
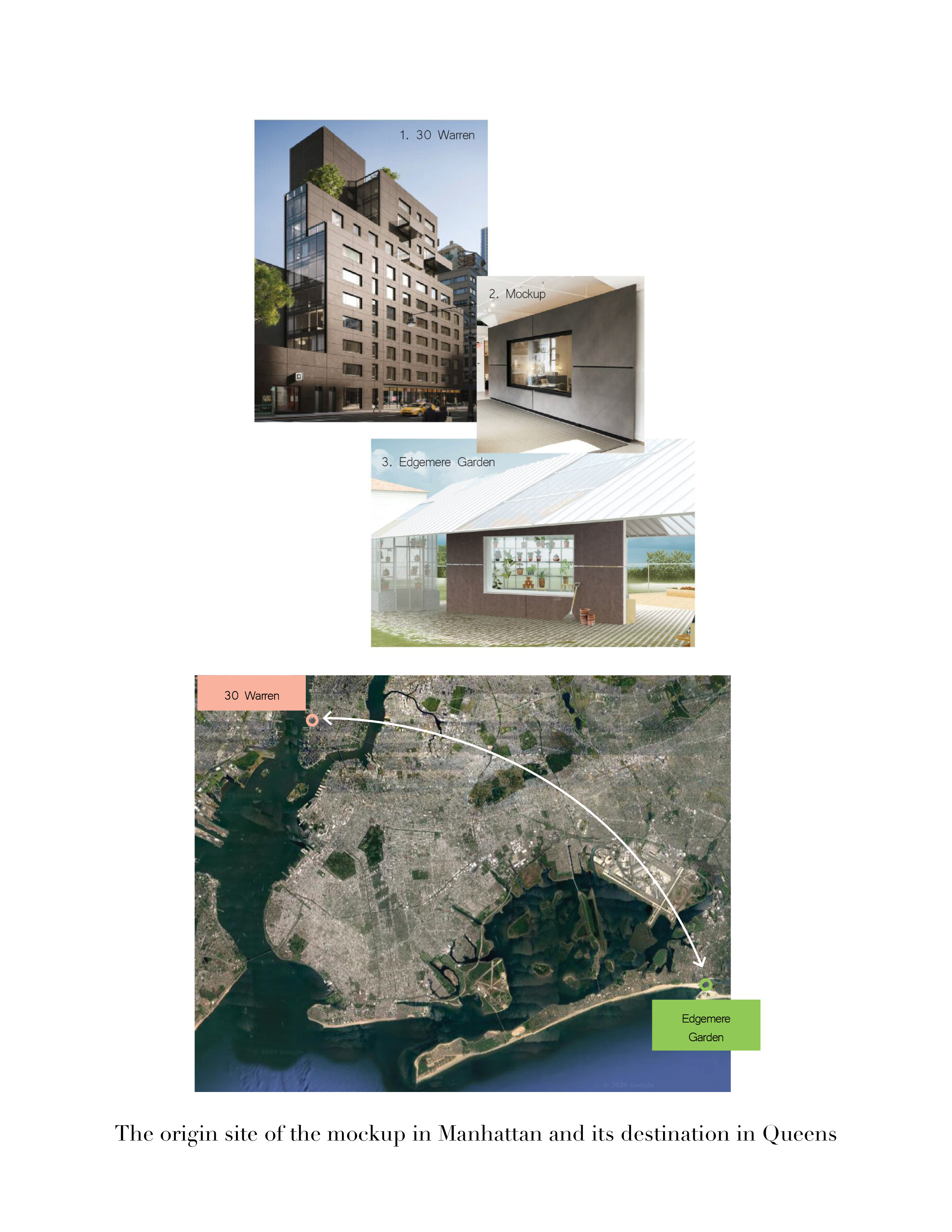
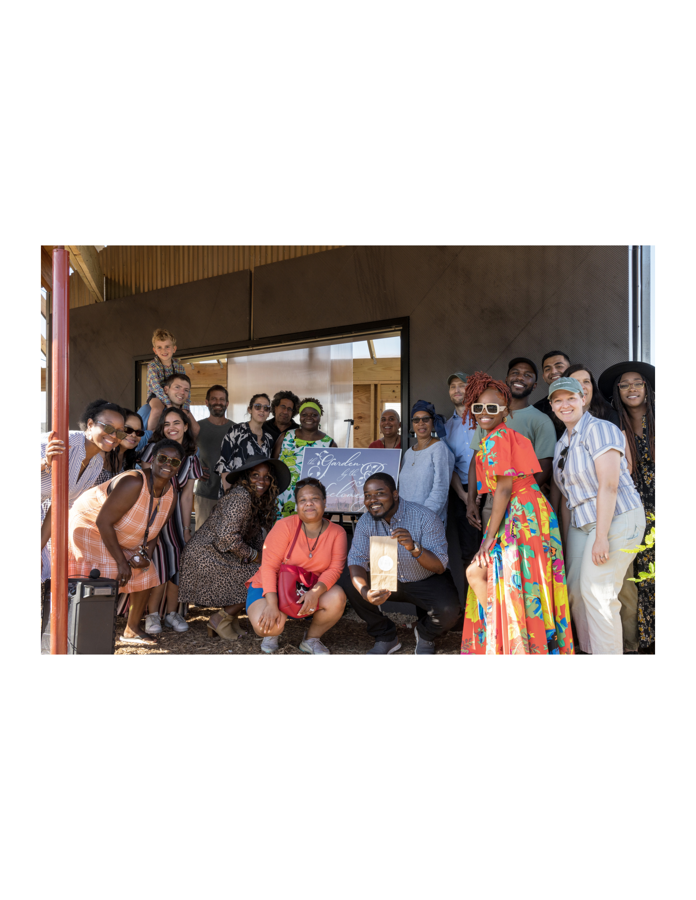
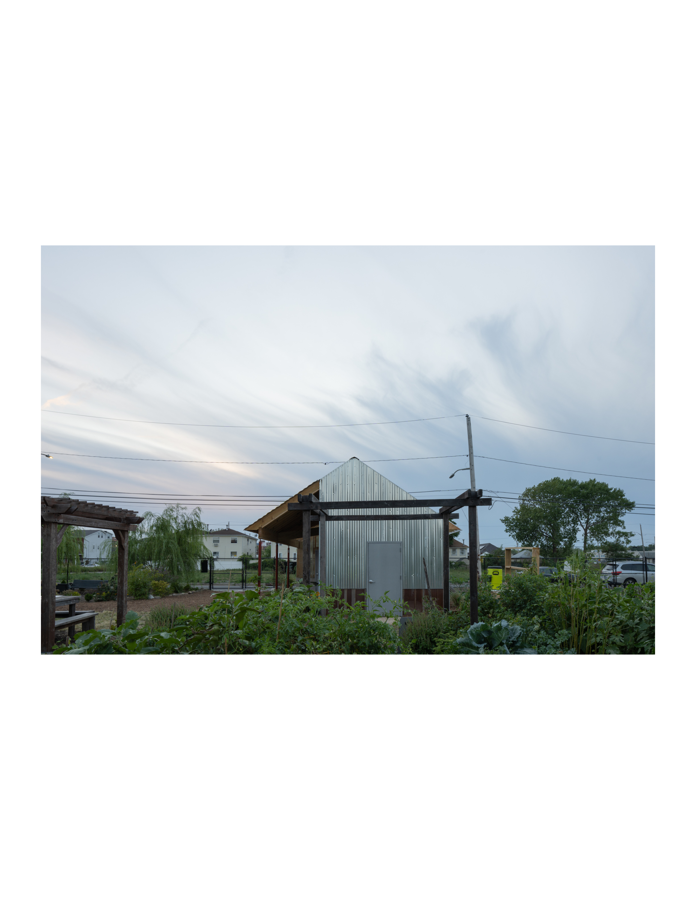



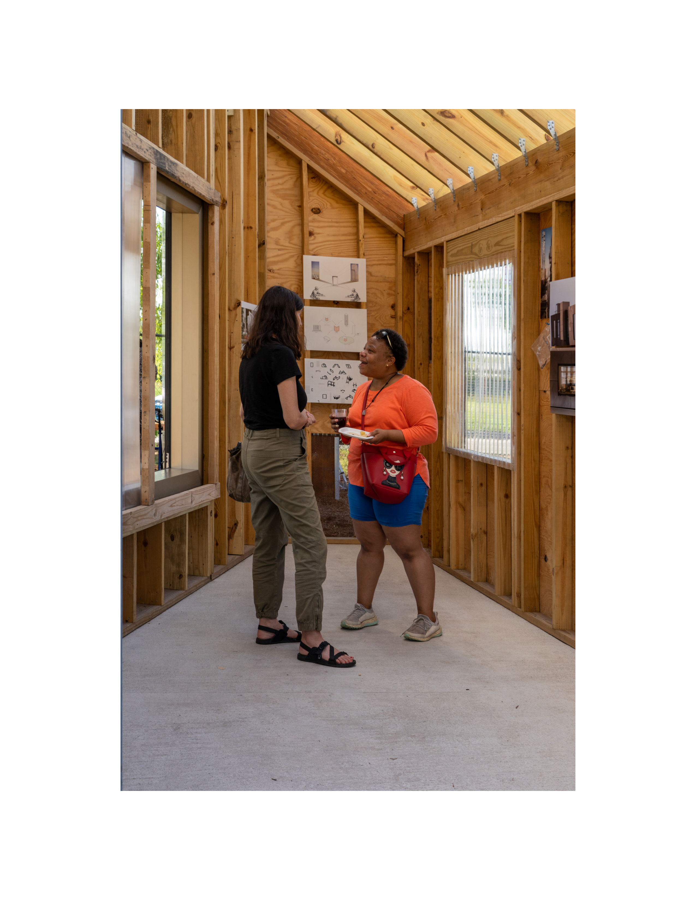
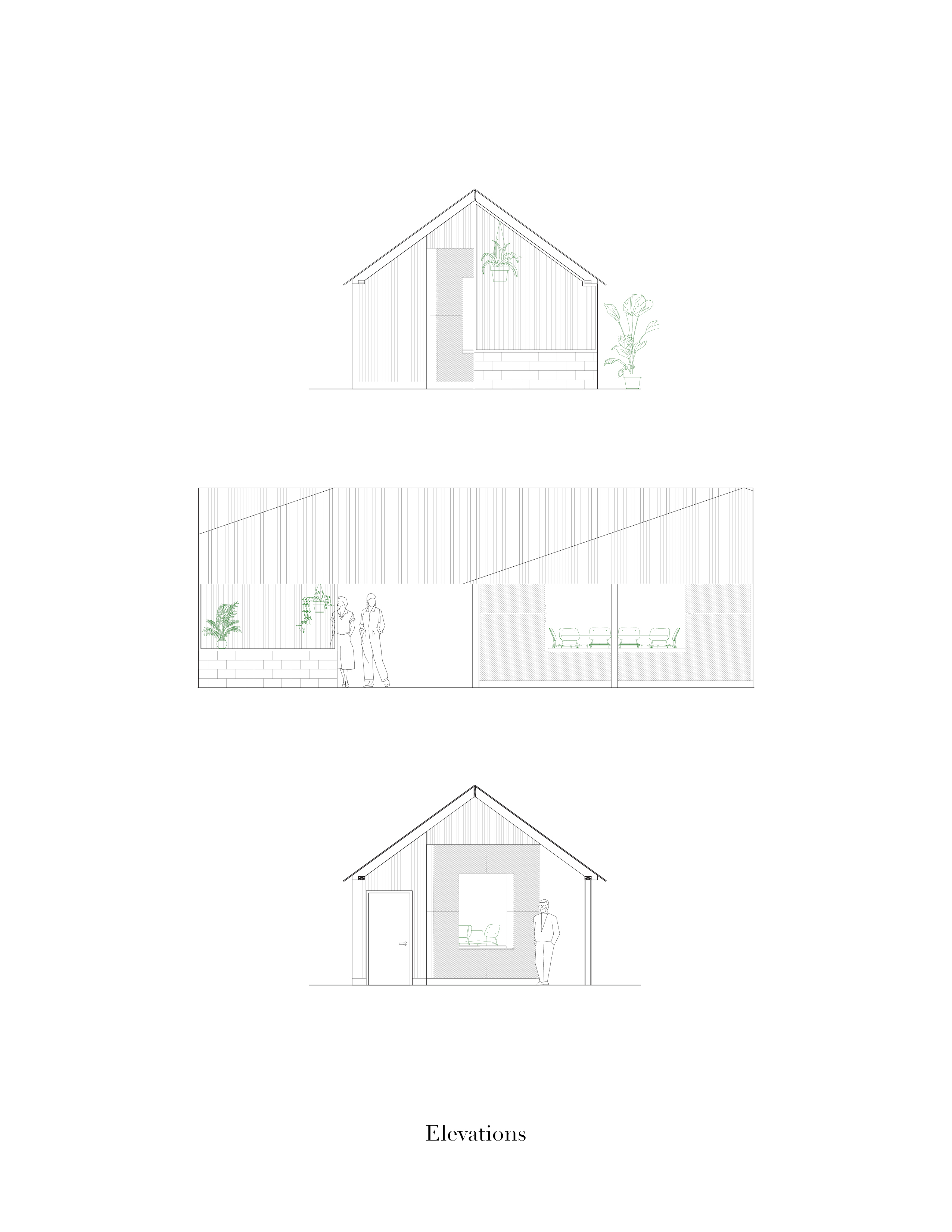

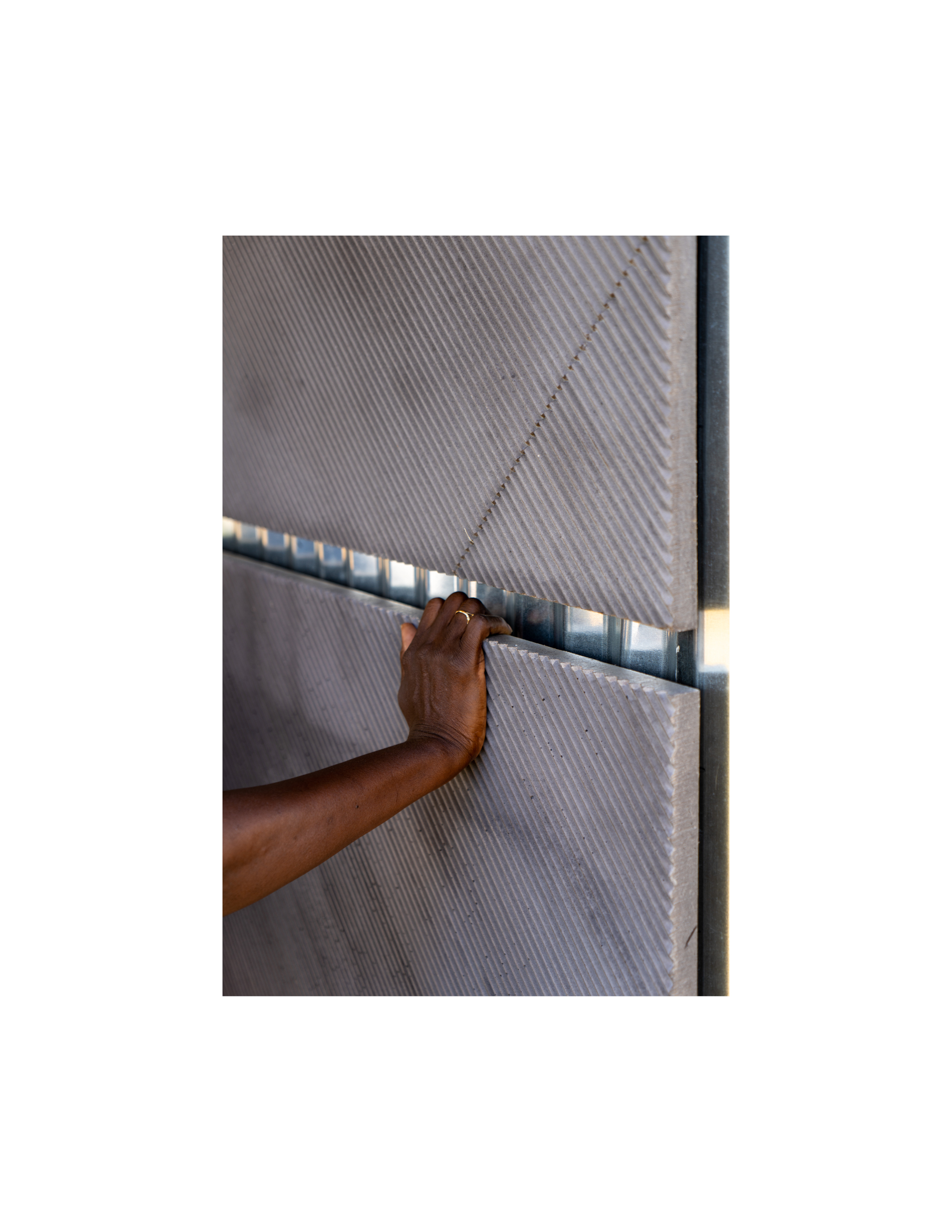

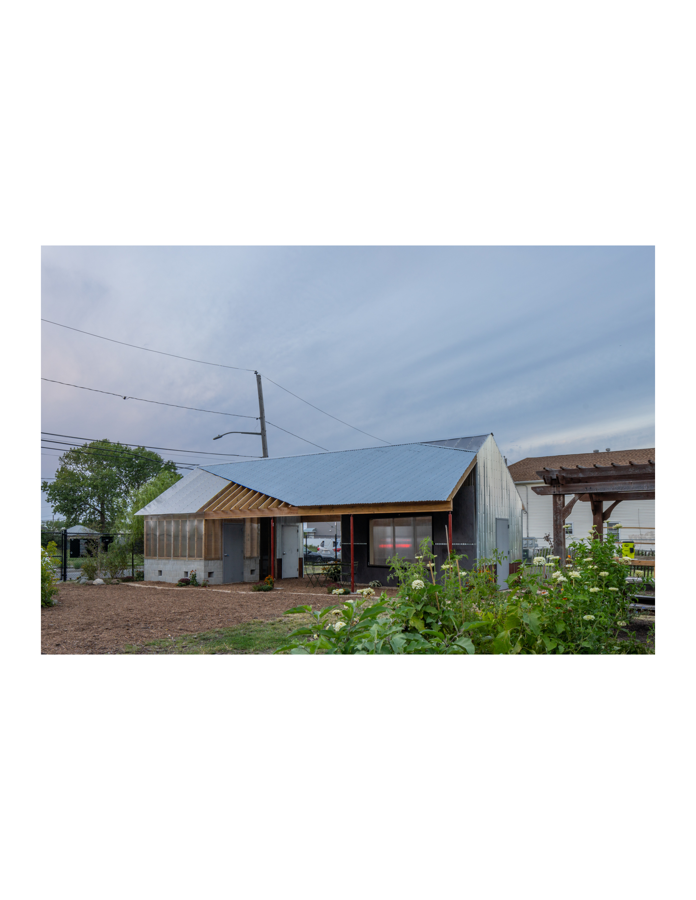
This structure represents the first completed iteration of our TestBeds initiative, which looks to reuse architectural mockups as public infrastructure. In this case, a fragment of the facade of 30 Warren, a recently completed condominium in Tribeca, which now anchors a shade structure in the garden.
Each room differs in size, orientation and lighting conditions that the gardeners imagine using in several ways over the seasons—from growing seeds to hosting puppet shows, arranging weekly market stalls and storing tools, or simply taking a break from the sun which we’ve learned can be quite harsh in the heat of the summer. Building off the legacy of community garden structures at large, and casitas in particular, the structure sits somewhere between a large tent, a small home or an outhouse and an open-ended piece of infrastructure which the gardeners can shape over time. Like many casitas, it is made of a variety of materials assembled together, including four custom-cast corrugated L-shaped concrete panels framing an oversized window. The remaining materials, all readily available at nearby home improvement and gardening supply stores echo similar qualities in their textured surfaces and arrangements.
This project was completed with the generous support of the Garden Conservancy, Elise Jaffe and Jeffrey Brown, and donations through our fiscal sponsor, The Architectural League of New York.