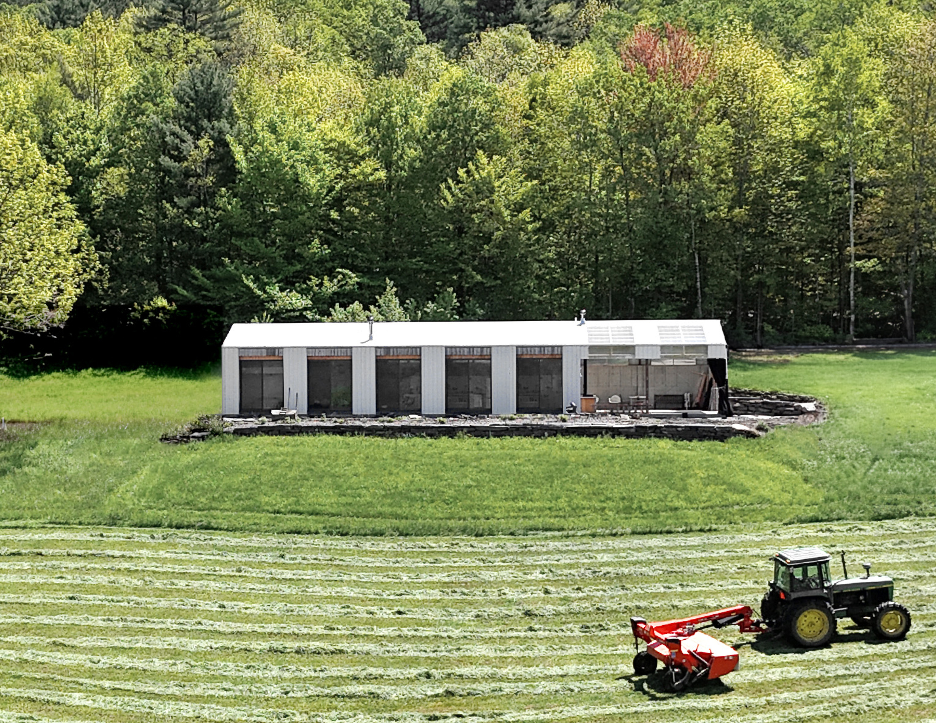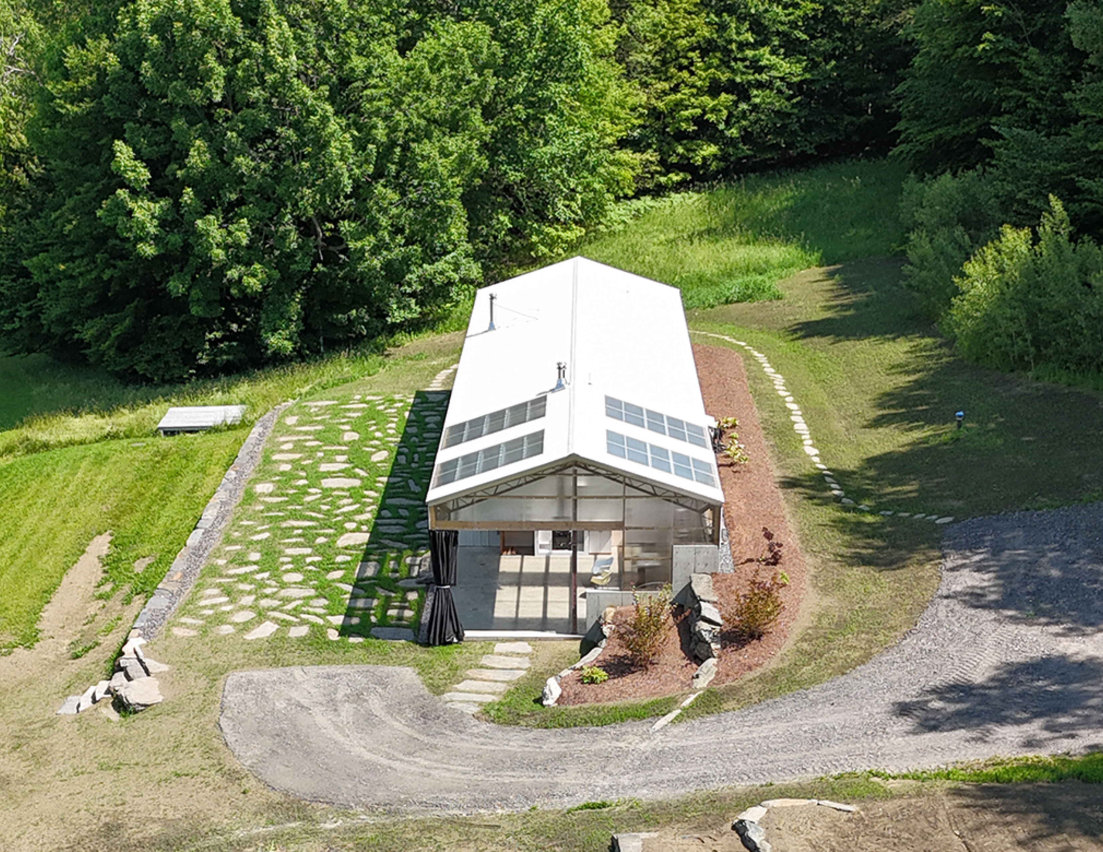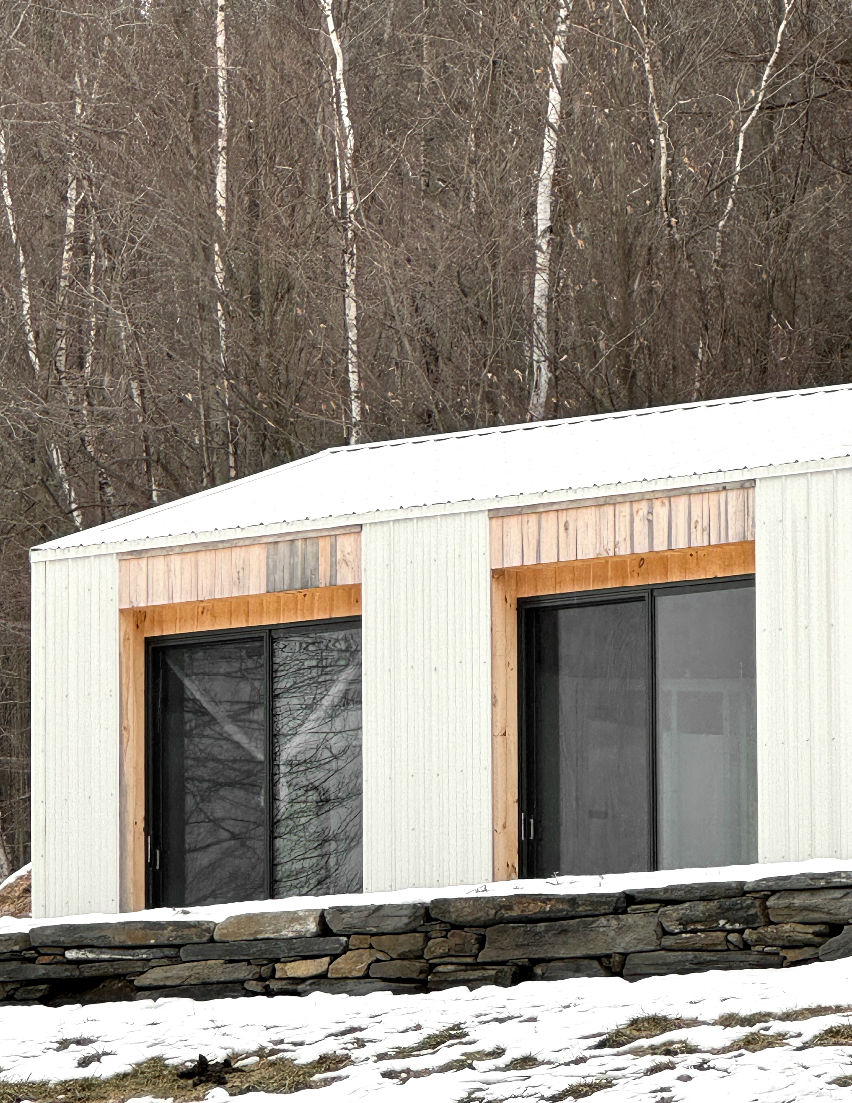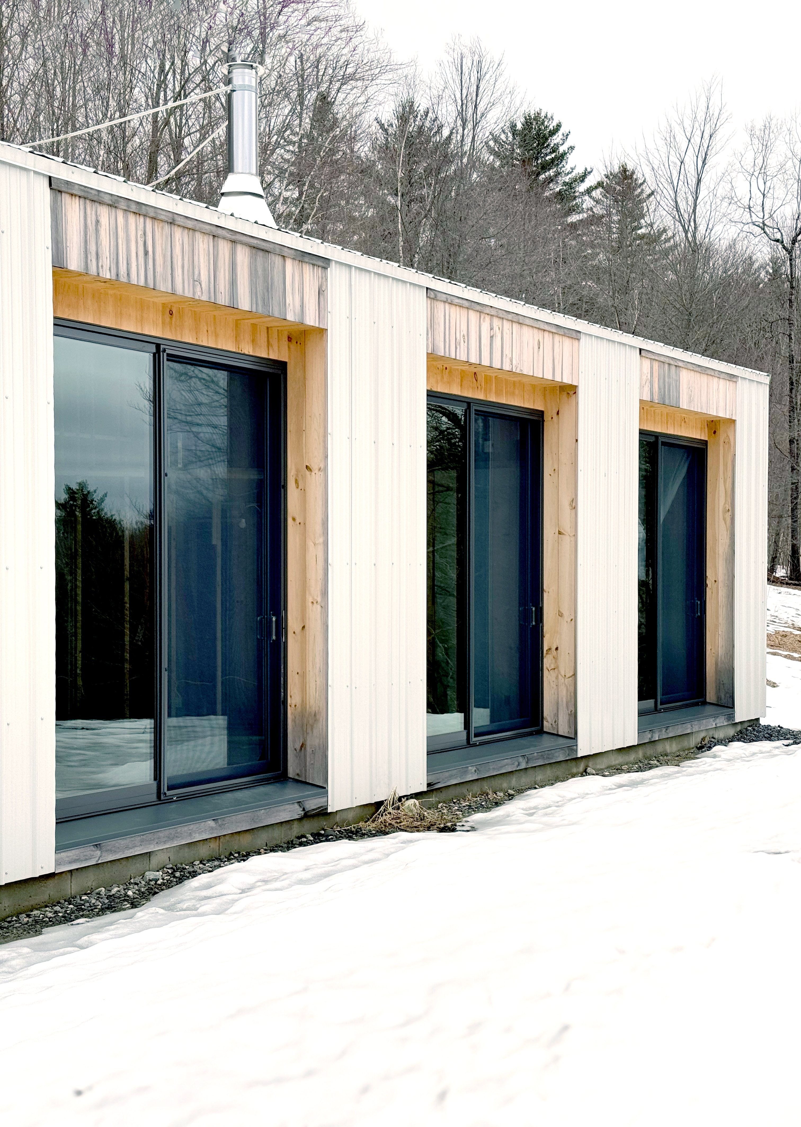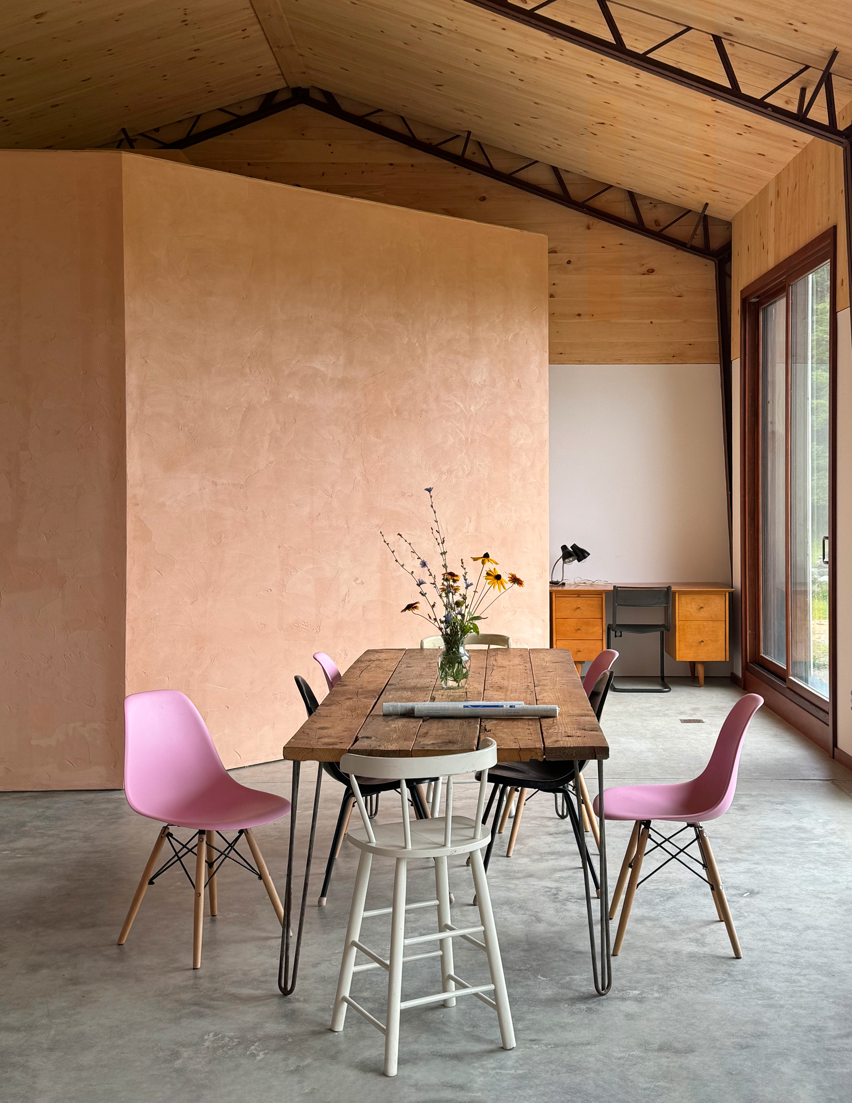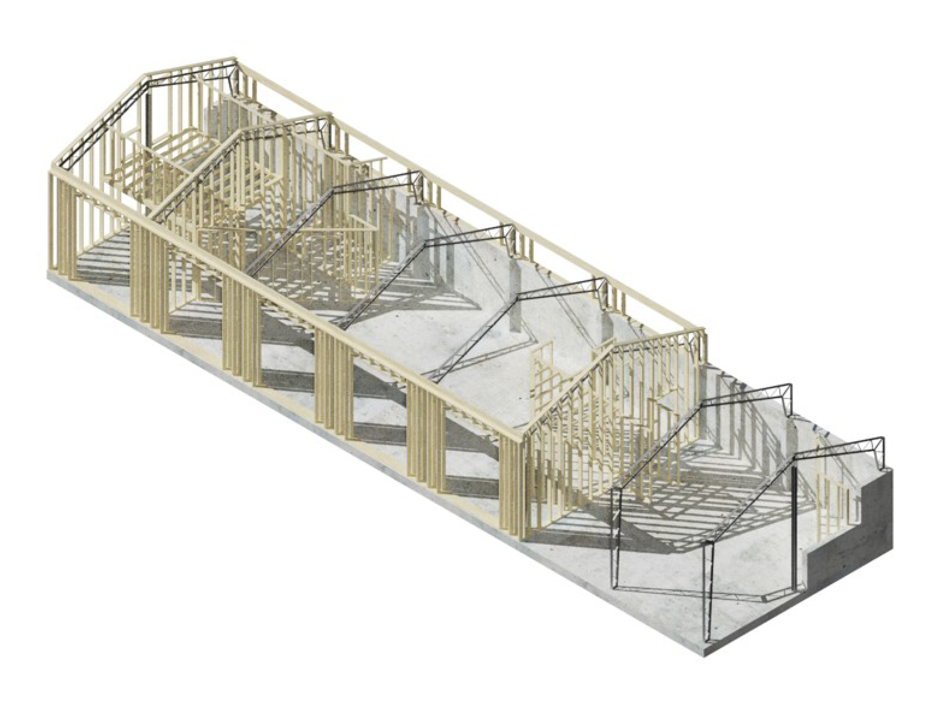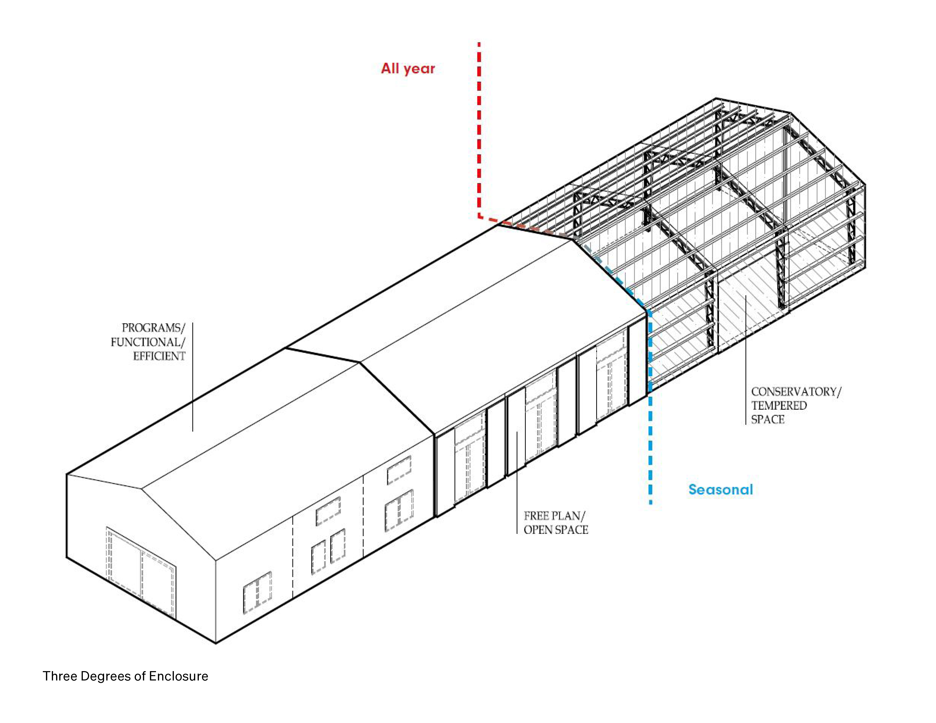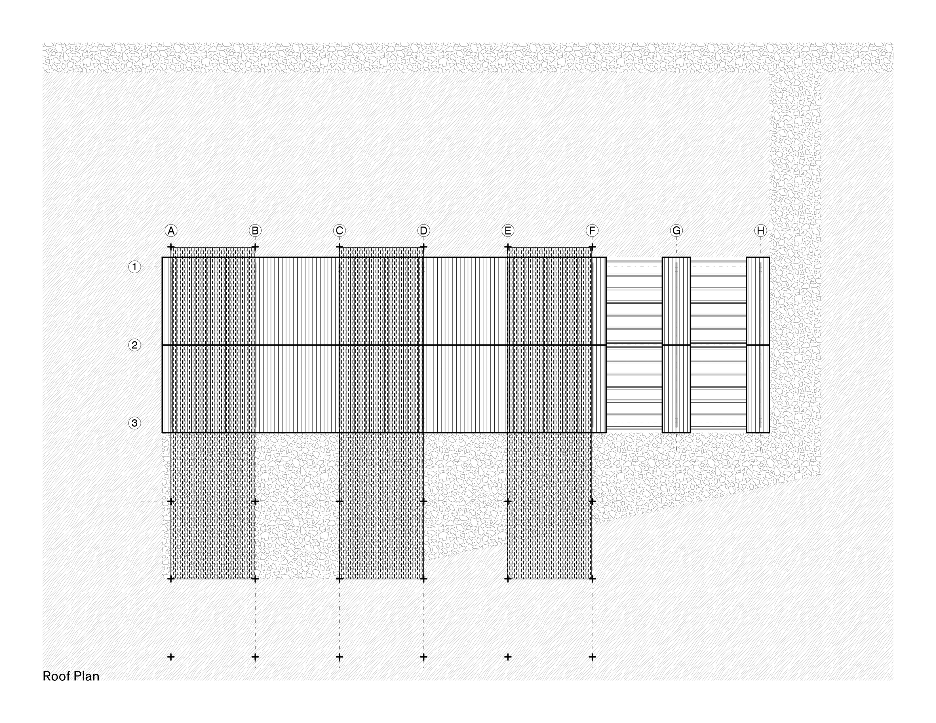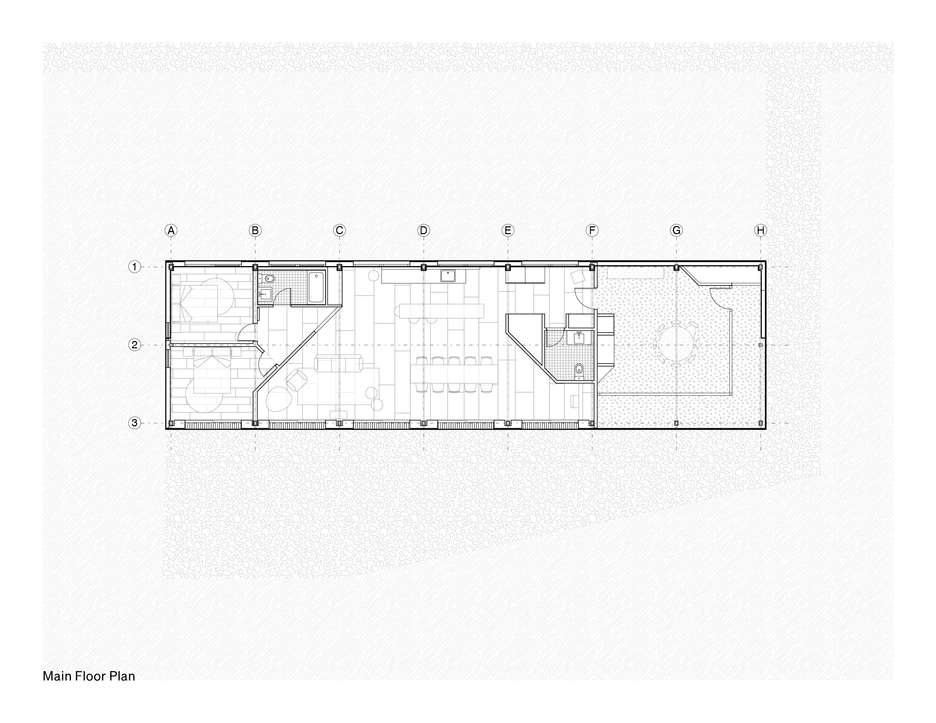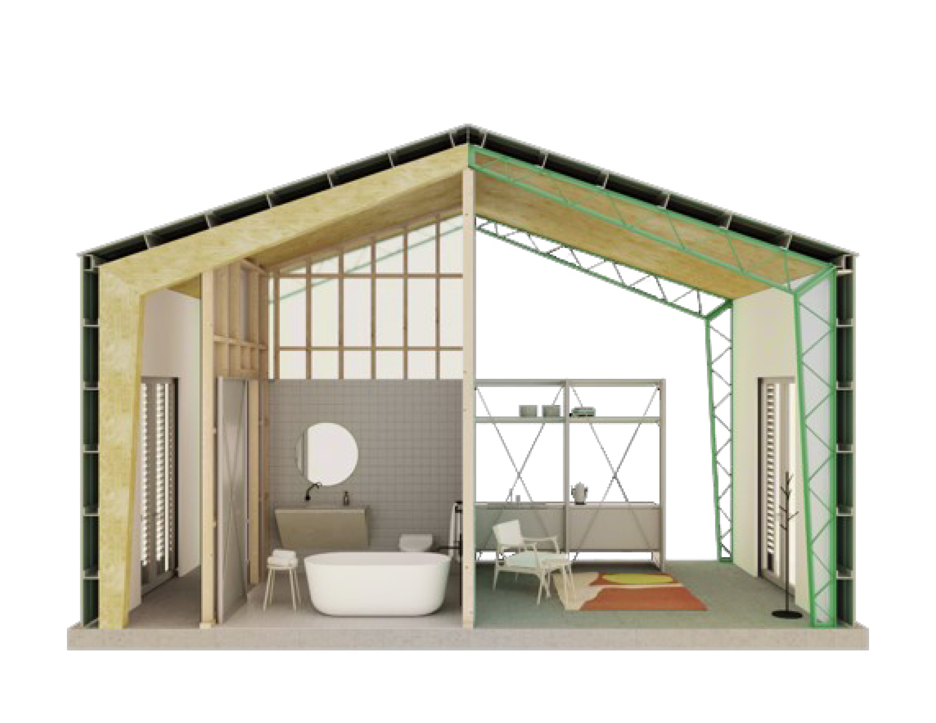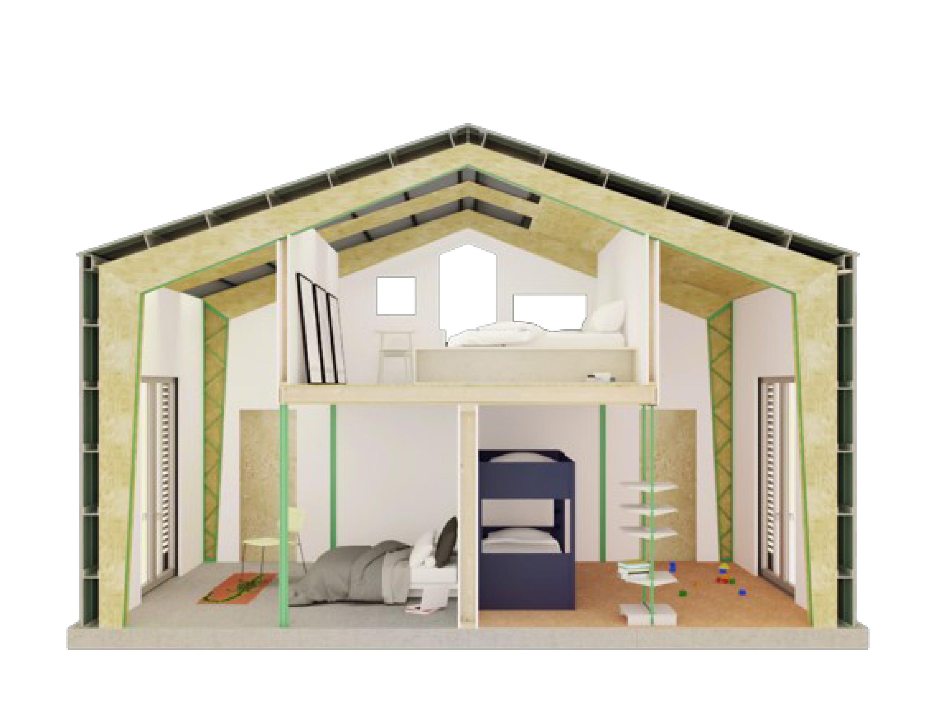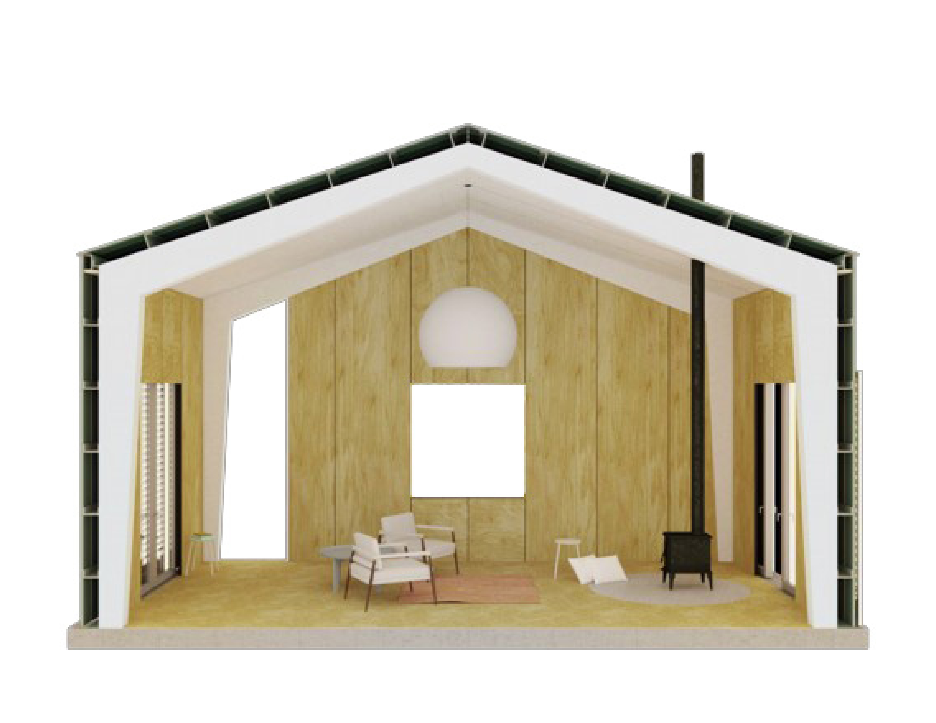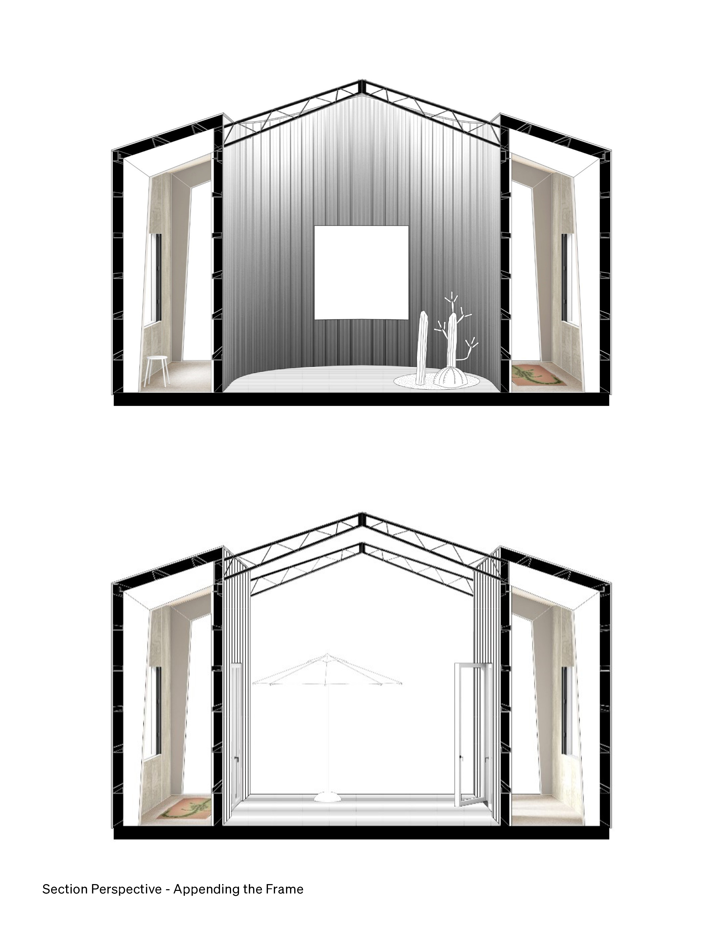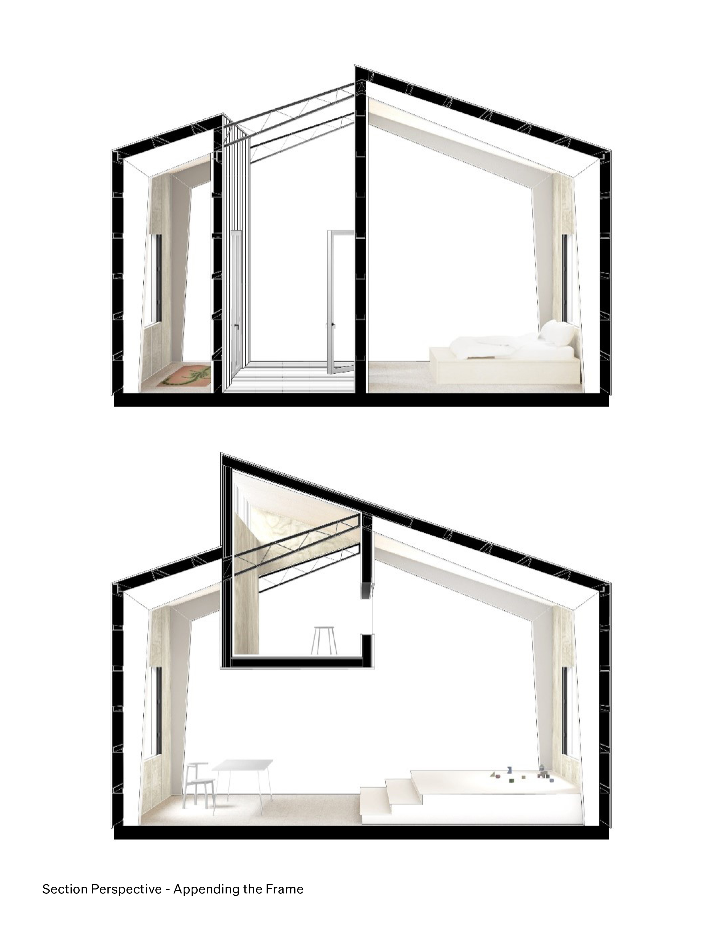Tunbridge
Hybrid-Frame House
2025Tunbridge, Vermont
Residential (Completed)
2,016 SF
A house built into a hillside, oriented westward with views to the Green Mountains. The structure began as a research project looking into hybridizing industrial structural systems with a more traditional approach to wood-frame house building.
By combining several different pre-fabricated and off-the-shelf systems, the architecture was conceived to be fast, cheap, and surprising. The structure itself includes different levels of insulation and privacy, from tightly packed insulated bedrooms to a large open living area to a semi-outdoor space.
The hybrid structure builds a dynamic relationship betweeen a permanent skeleton and a flexible body. Partitions are imagined in the medium term, like oversized furniture pieces that can adapt over time. Walls weave in and out of the permanent frame, which guides their organization around its pre-established grid. The result is a series of interactions between construction logics, and the materials that bind them.
General Contractor: Coltere Savidge Custom Construction
Site work: Canonica Farm & Forest Services
