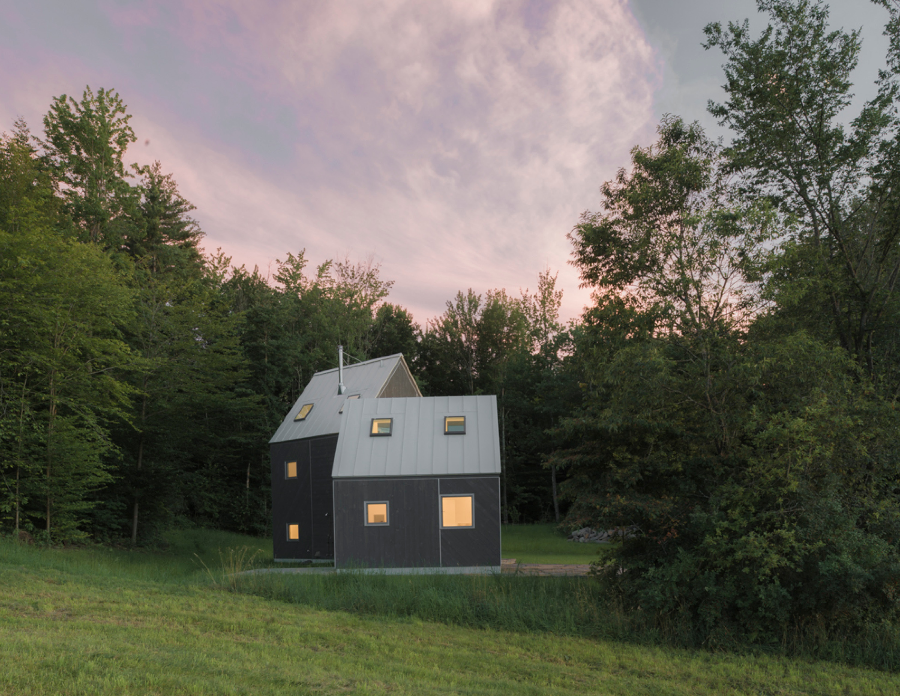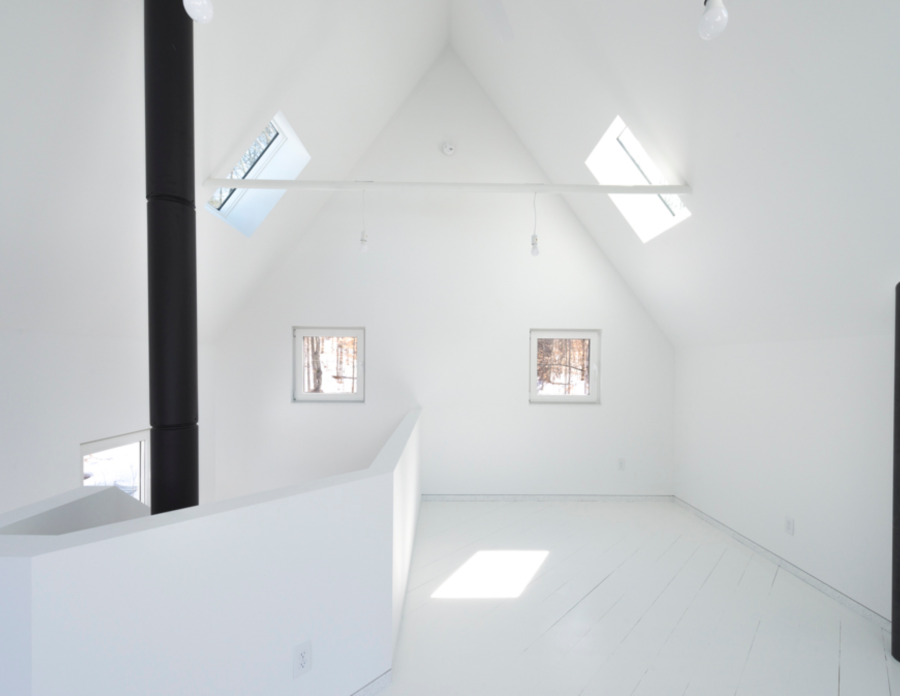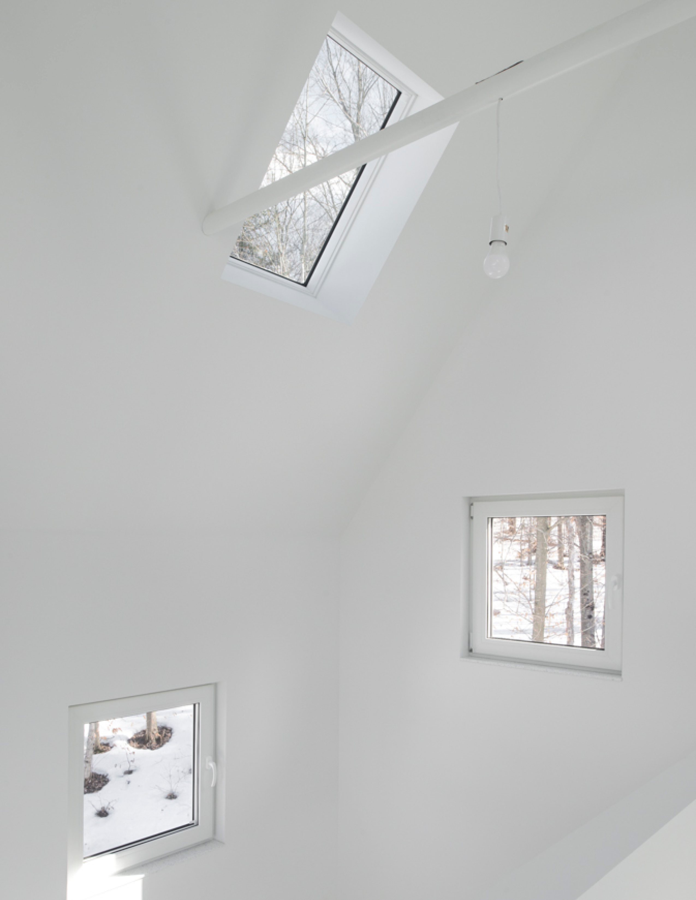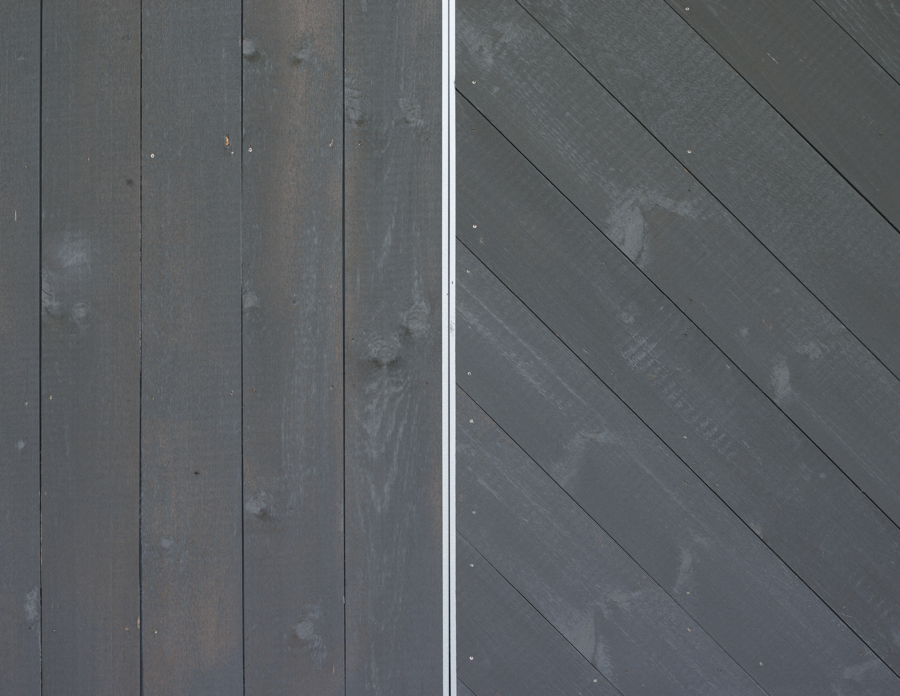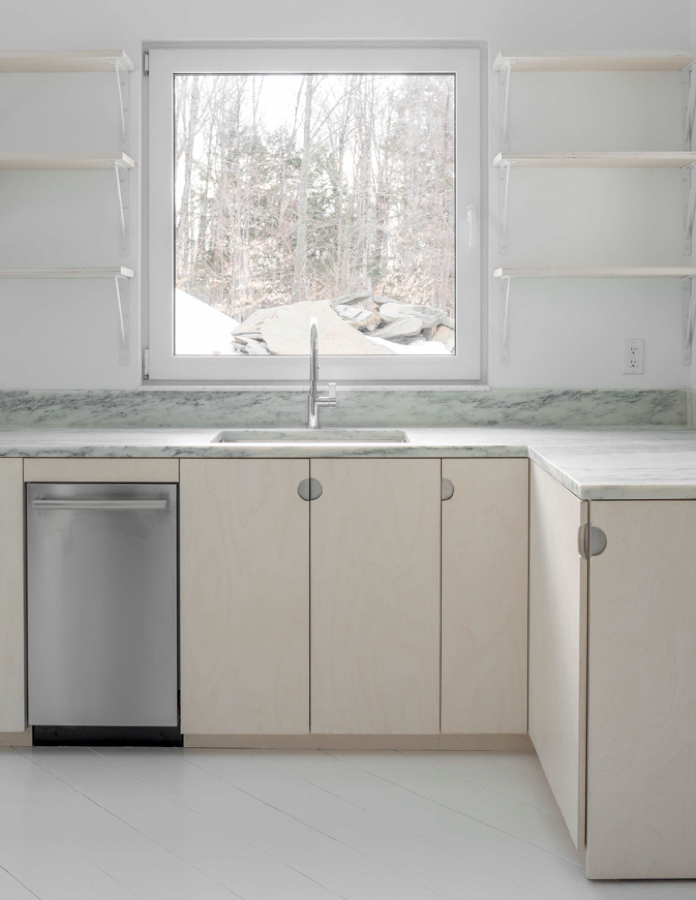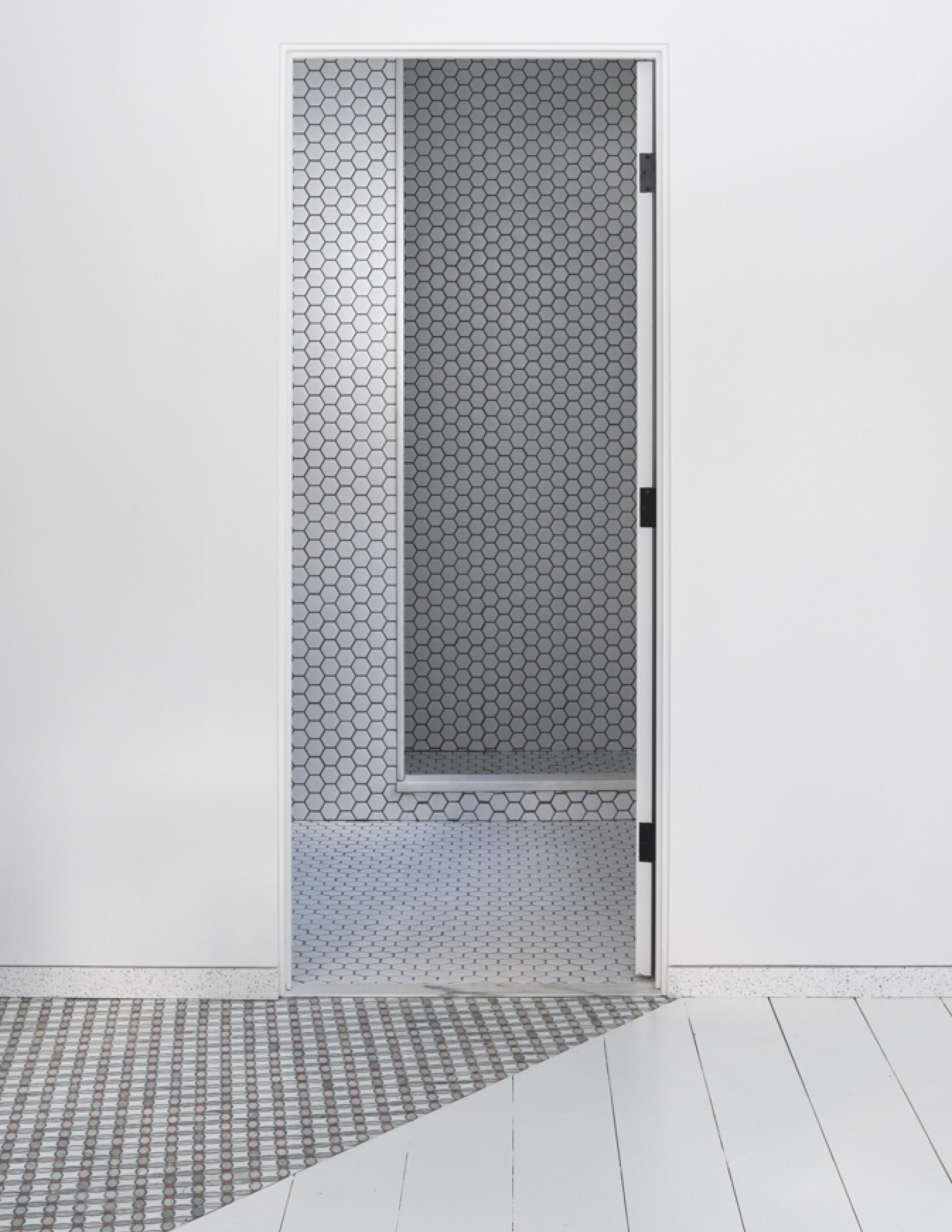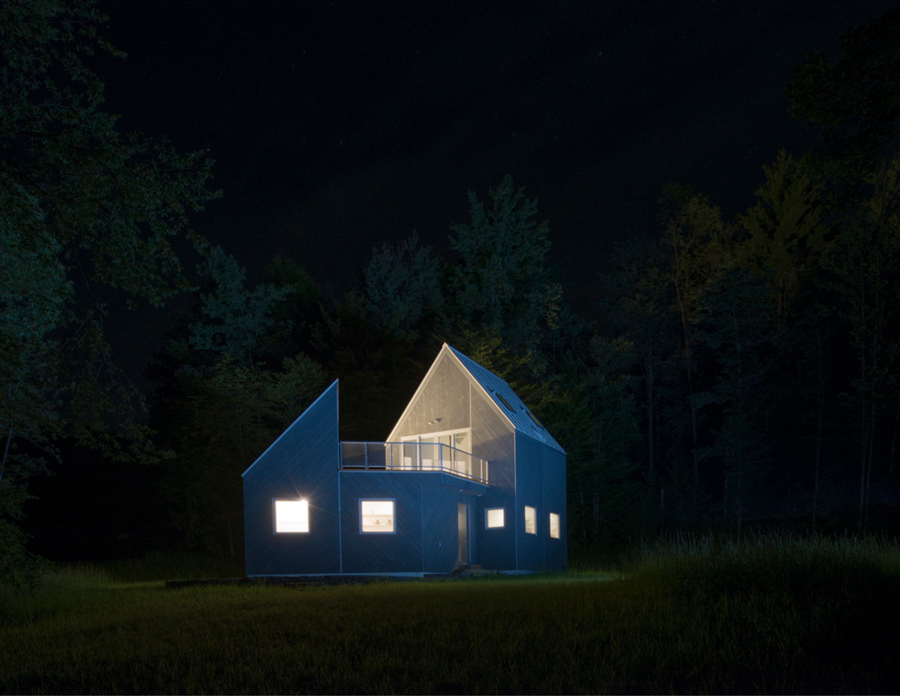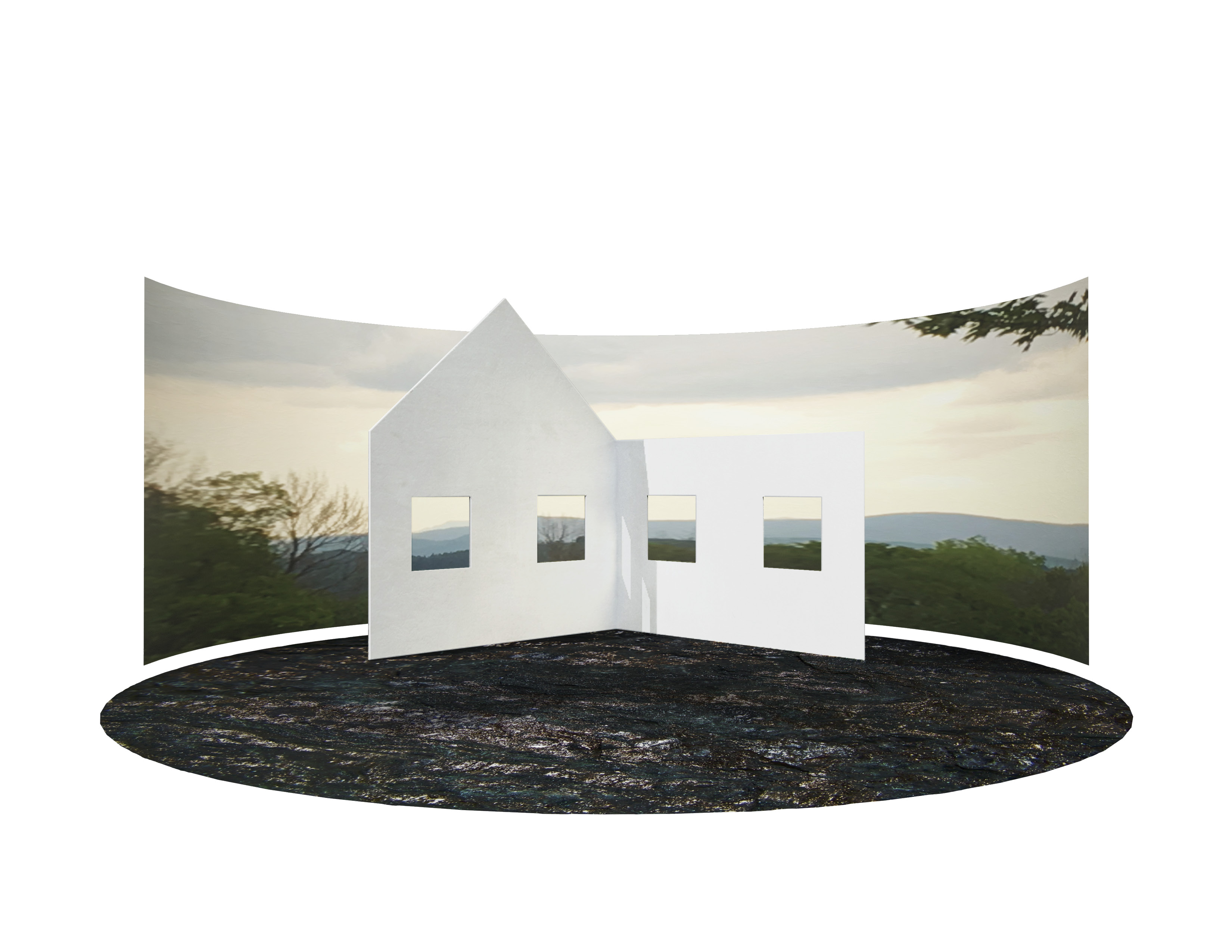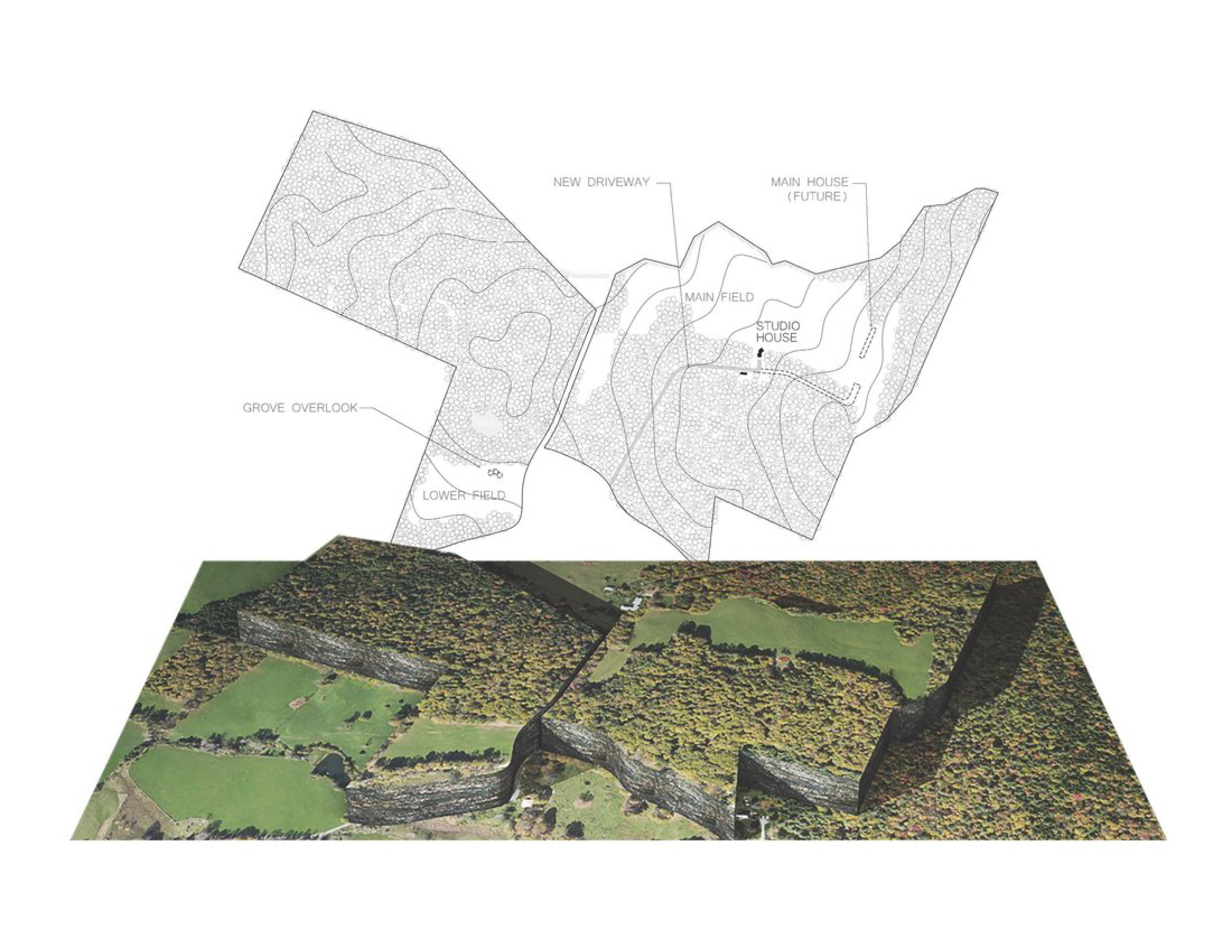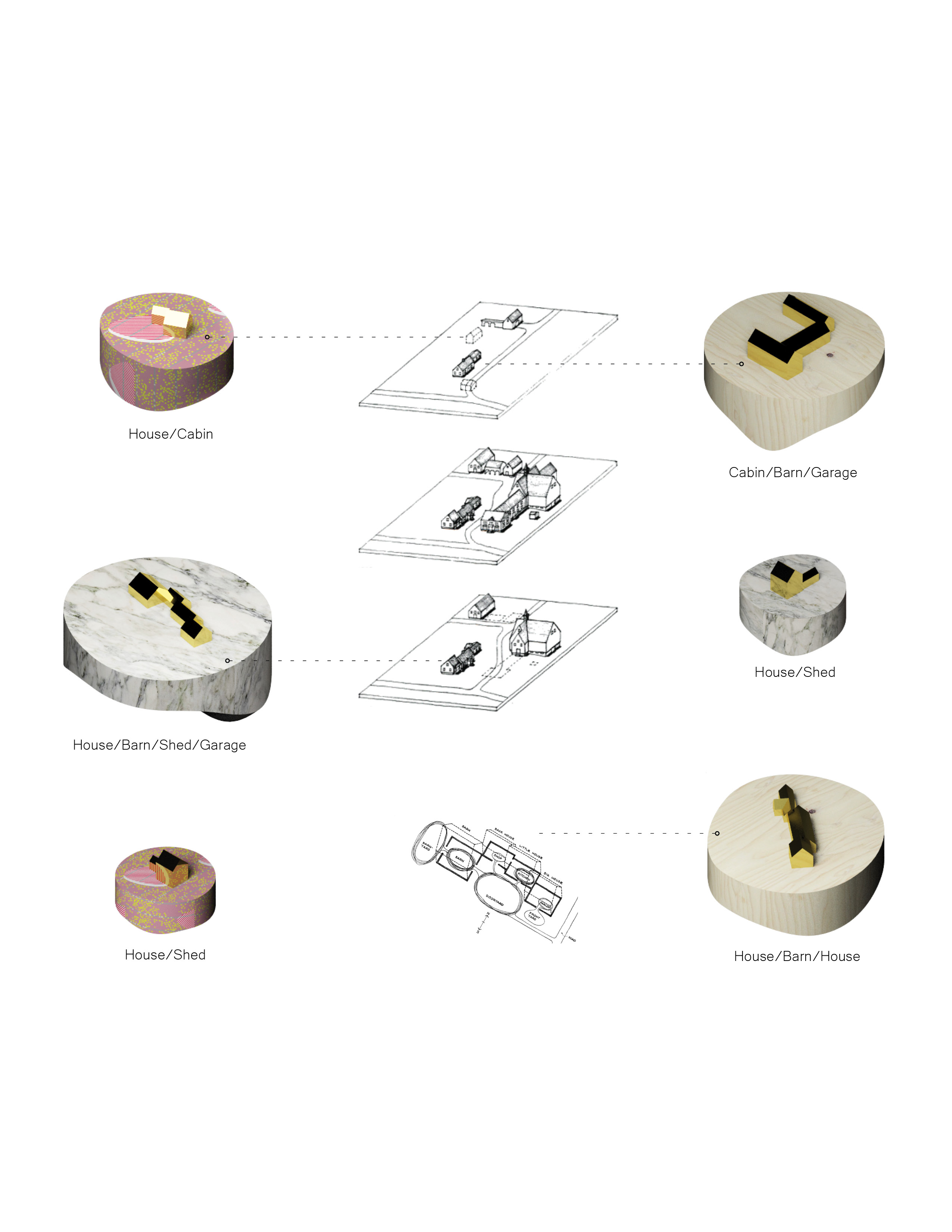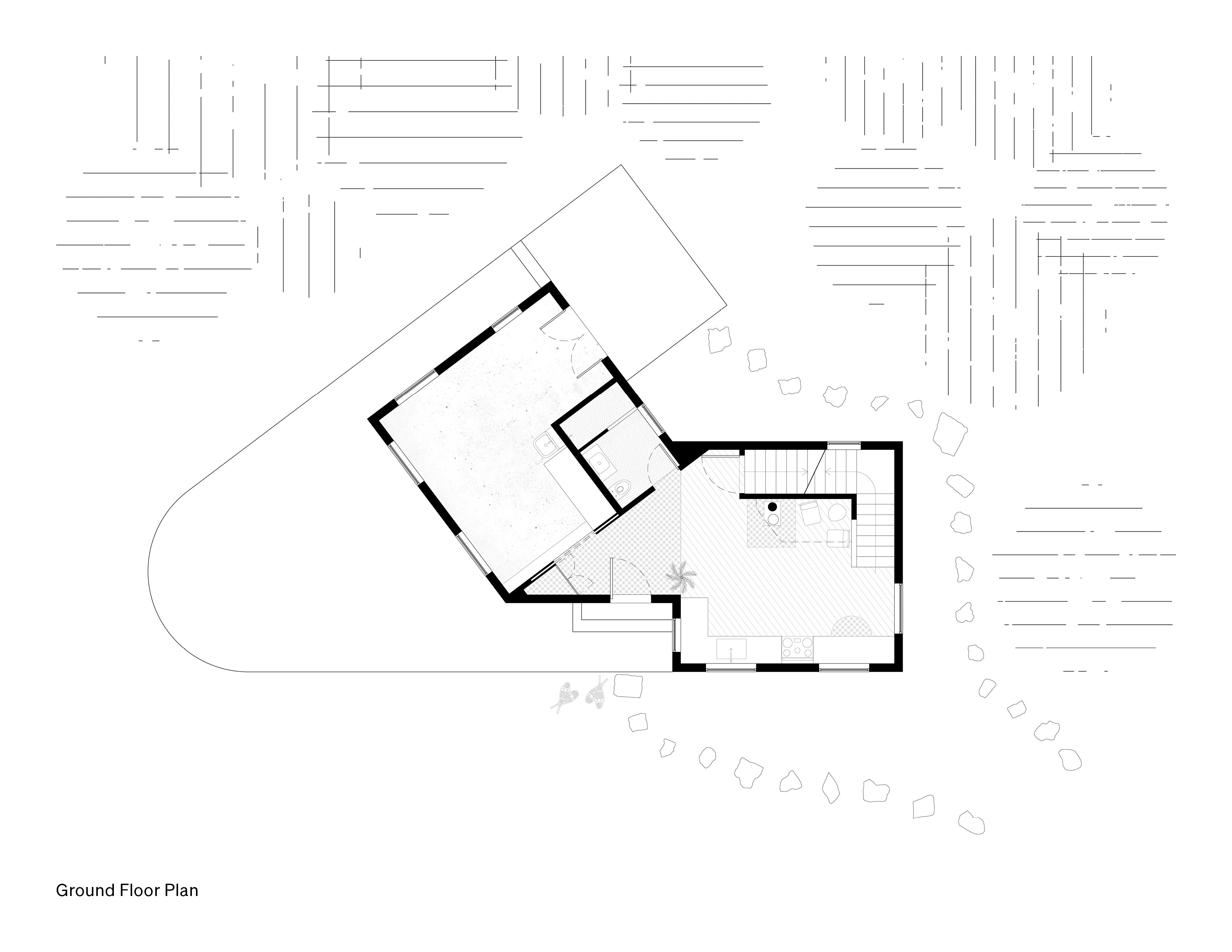Tunbridge Winter Cabin
2017Tunbridge, Vermont
Residential (Completed)
1,250 SF
A small painting studio on 65 acres in the Green Mountains of Vermont overlooking a pastoral valley and surrounded by dense forest.
The structure was designed and built in eight months, a quick project as an informal getaway. For the design, we looked to Vermont’s aggregate structures where barns, houses, and sheds all grow on and around each other, clustering, it almost seems, for warmth. Here, the studio is set off-angle from a two-story living area, maximizing orientations facing the surrounding landscape. In keeping with the efficient insulation strategy and in lieu of large window-walls, smaller square windows throughout frame moments of the landscape through considered picturesque tableaux. Custom details, deliberate asymmetries, and material contrasts appear throughout the design and introduce unexpected moments to a familiar language.
General Contractor: Coltere Savidge Custom Construction
Site work: Canonica Farm & Forest Services
Photography: Michael Vahrenwald/Esto
Selected Press
The winter cabin by New Affiliates is inspired by Vermont's aggregate structures, Domus, October 2017.Modern cabin made of two angled volumes rises in Vermont, Curbed, October 2017.
New Affiliates creates asymmetric cabin in Vermont, Dezeen, October 2017.

