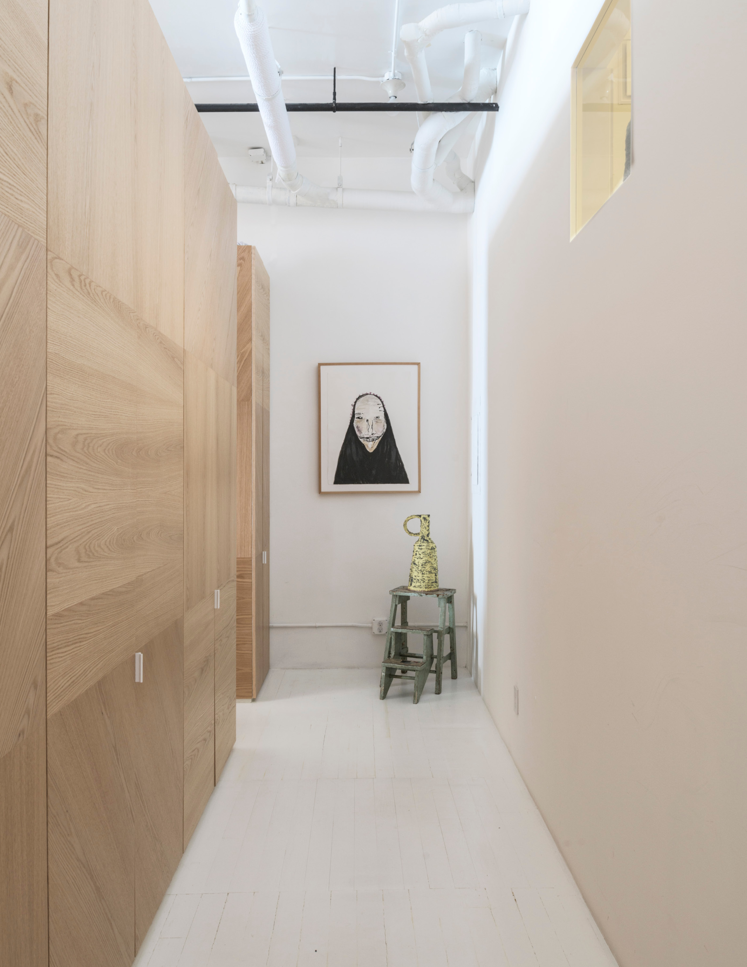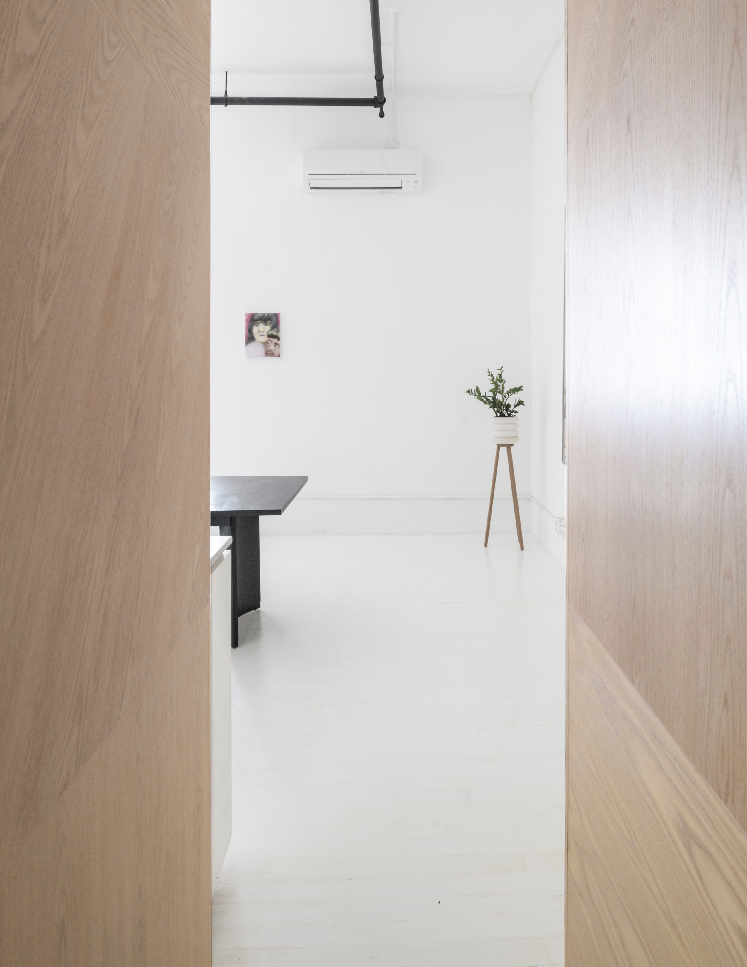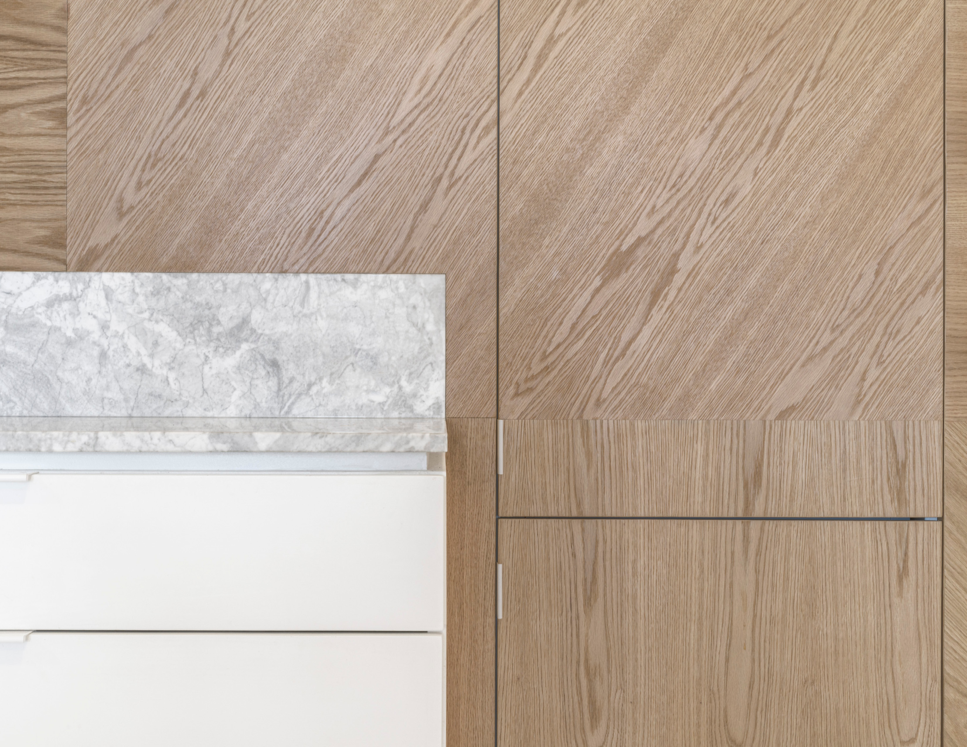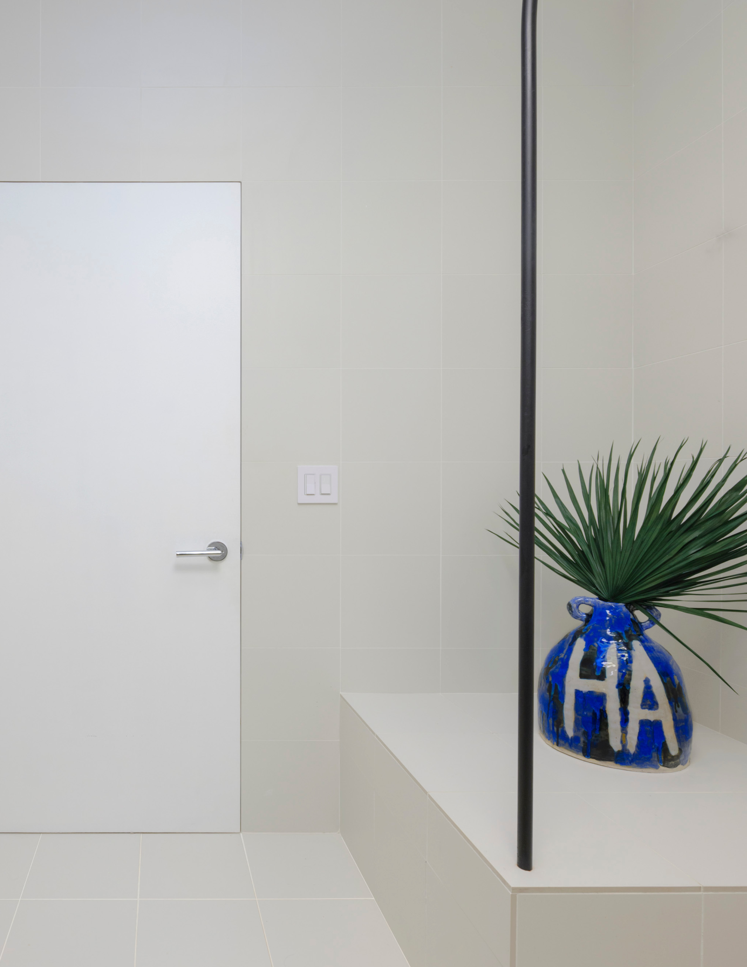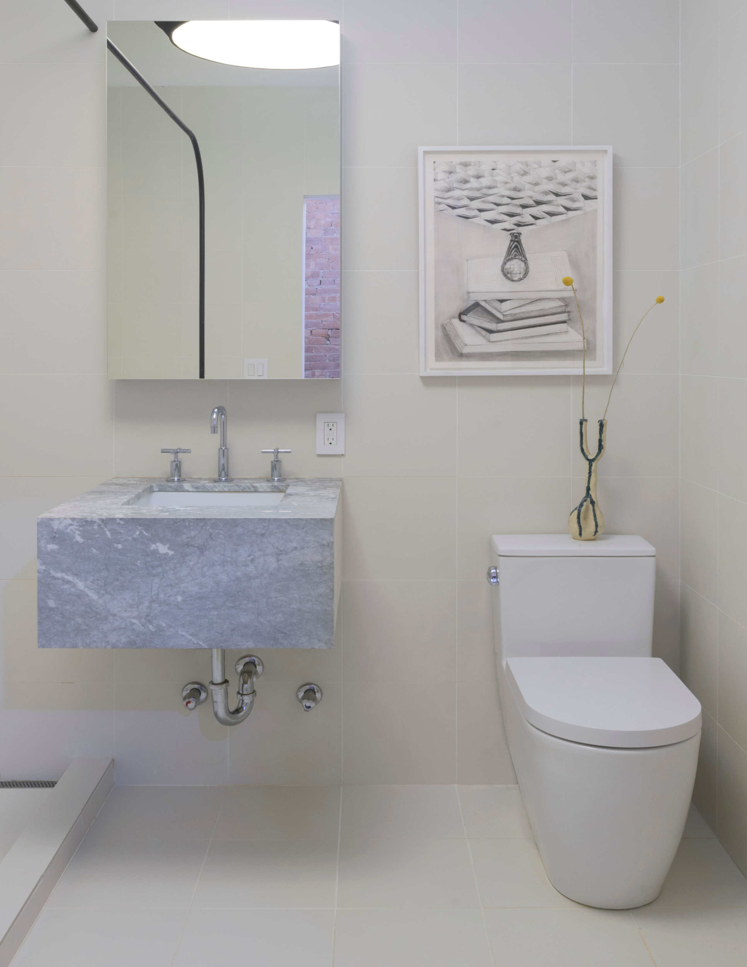Williamsburg Loft
2020
Brooklyn, New York
Residential (Completed)
1200 SF
This apartment renovation builds on the existing palette of brick, wood, and plaster with focused interventions, a curtain-enclosed sleeping area, a luminous bathroom, and a sculptural millwork volume.
We were immediately struck both by the rich material palette—original brick, beautifully aged wood, and weathered plaster that looked straight out of Venice—and the open, bright, and airy layout of the existing apartment. Responding to these found conditions, we worked to focus a few moments of intense and detailed design to create a new atmosphere in the apartment without sacrificing its existing qualities. A sleeping area is curtained off by a sound- and light-mitigating curtain. A new bathroom features a clerestory window and oversized tile grid to make the tight space feel large and open.
The main design feature delineates a new kitchen and dressing area introduced through a large volume containing closets, storage, and appliances. This new millwork structure is clad in veneered panels intentionally offset, mis-oriented, and stitched together, and anchors the design through a single gesture that both directs and intentionally blocks views. Throughout, refinished floors and a new ceiling with patterned conduit draw attention away from the building’s infrastructure and focus the eye to the existing and new material palette.
General Contractor: Darren Kraft, Kraftwork
Millwork: Studio Kina
Photography: Michael Vahrenwald/Esto
Press
Undivided Intention (on the Williamsburg Loft), Dwell, January 2022.

